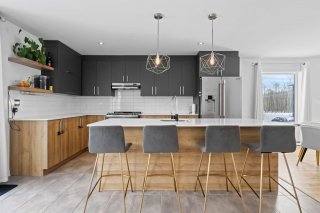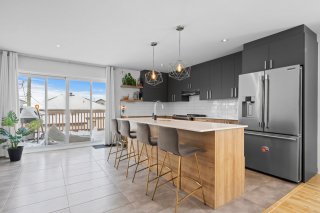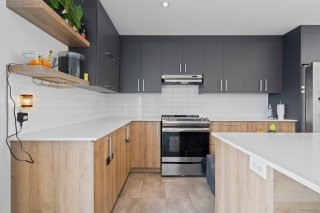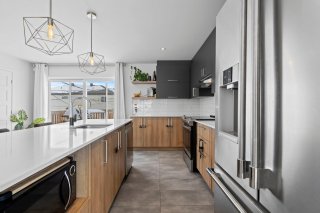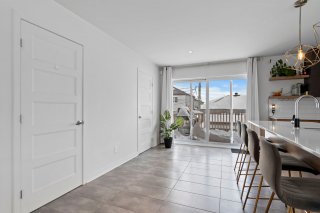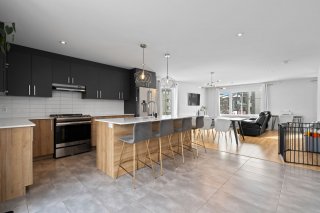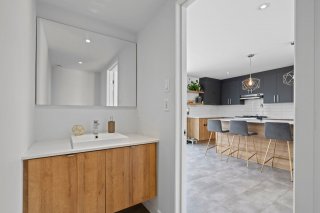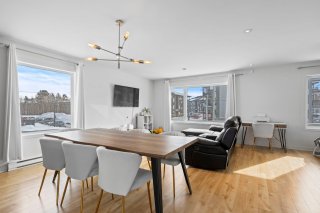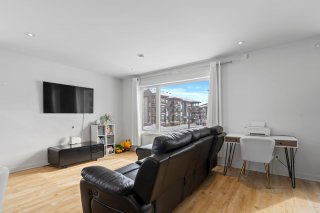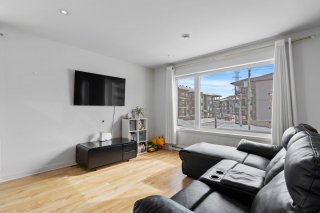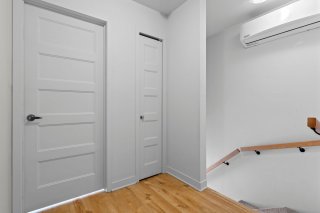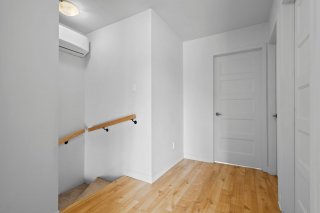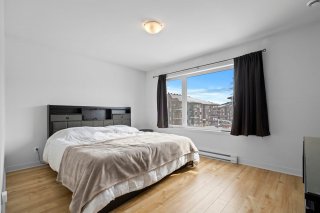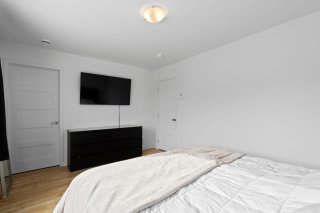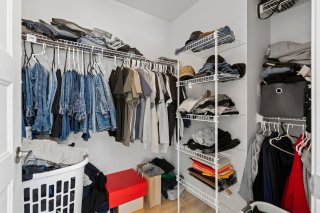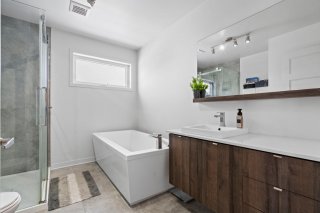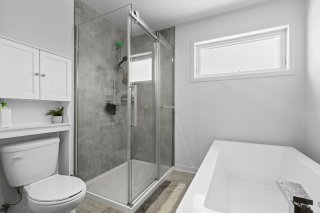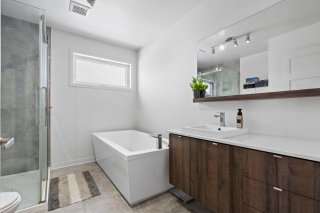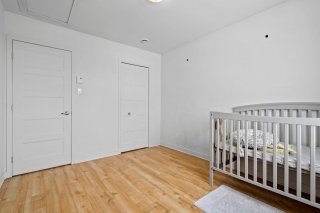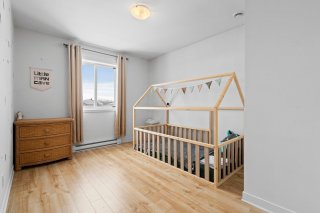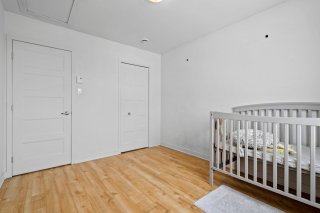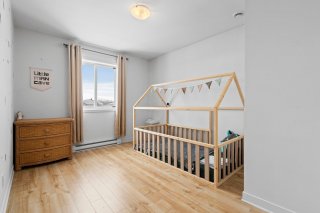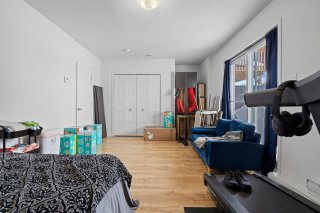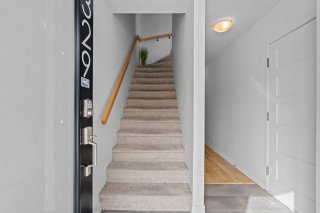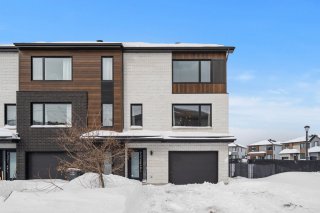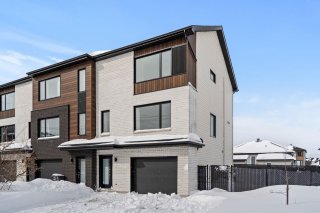9329 Rue Magloire-Lavallée
Mirabel, Laurentides J7N1B1
Two or more storey | MLS: 22793973
$599,000
Description
Welcome to this beautiful 4-bedroom, 1+1 bathroom corner unit, perfect for families seeking space and tranquility. Nestled in a quiet neighborhood, this bright and inviting home offers an open layout filled with natural light. The ground floor features a versatile room that can be used as a bedroom or cozy family room. Upstairs, the primary bedroom includes a walk-in closet, along with two additional bedrooms. The open-concept second level is ideal for entertaining, with the kitchen offering direct access to the balcony. Enjoy a spacious backyard, perfect for gatherings and relaxation. A rare find close to all amenities--don't miss out!
Welcome to 9329 Rue Magloire-Lavallée, a beautifully
maintained and spacious 4-bedroom, 1+1 bathroom corner unit
townhome nestled in a peaceful, family-friendly
neighborhood. This rare gem is perfect for families seeking
both comfort and convenience in a serene setting.
Spread across three thoughtfully designed levels, this home
offers functionality and style throughout. The ground floor
features a versatile room that can serve as a fourth
bedroom, cozy family room, or home office--complete with
direct access to the private backyard patio. You'll also
find a convenient laundry room and direct access to the
integrated garage.
Upstairs, the second level welcomes you with an
open-concept layout ideal for both everyday living and
entertaining. The bright kitchen flows seamlessly into the
dining and living areas, with a walk-in pantry and direct
access to a large balcony--perfect for outdoor dining,
morning coffee, or simply relaxing in the fresh air.
On the top floor, the spacious primary bedroom includes a
walk-in closet and is accompanied by two additional
well-sized bedrooms and a full bathroom, creating a
comfortable space for the whole family.
Outside, enjoy a generous fenced backyard--your own private
oasis for gatherings, gardening, or letting kids play
safely.
Located minutes from parks, schools, shopping, and key
amenities, this turnkey property offers a unique
opportunity to enjoy suburban tranquility without
sacrificing accessibility. Don't miss your chance to call
this beautiful home yours!
Inclusions : 1 glass dining table with 4 chairs, 1 velvet blue couch, 1 office table (the one in guest room), 1 small coffee table, 1 toilet cabinet with cupboards, 1 dishwasher, Alarm & infrared installation system in place just needs be connected by the tenant, 2 curtains + rods in the 2 bedrooms upstairs, All Light fixtures including above counter lights & dining area, Microwave, Air conditioning + remote, Garage door remote for 1 indoor parking + 4 outdoor parking spaces.
Exclusions : All that is not mentioned in the inclusions.
Location
Room Details
| Room | Dimensions | Level | Flooring |
|---|---|---|---|
| Hallway | 15.2 x 3.5 P | Ground Floor | Ceramic tiles |
| Bedroom | 17.8 x 11.8 P | Ground Floor | Floating floor |
| Kitchen | 16.3 x 13.11 P | 2nd Floor | Ceramic tiles |
| Dining room | 16.3 x 8.9 P | 2nd Floor | Floating floor |
| Washroom | 7.6 x 3.5 P | 2nd Floor | Ceramic tiles |
| Living room | 16.4 x 11.6 P | 2nd Floor | Floating floor |
| Primary bedroom | 13.11 x 10.10 P | 3rd Floor | Floating floor |
| Walk-in closet | 5.9 x 5.7 P | 3rd Floor | |
| Bathroom | 9.11 x 8.3 P | 3rd Floor | Ceramic tiles |
| Bedroom | 11.1 x 9.8 P | 3rd Floor | Floating floor |
| Walk-in closet | 4.6 x 3.8 P | 3rd Floor | |
| Bedroom | 12.5 x 9.11 P | 3rd Floor | Floating floor |
Characteristics
| Driveway | Asphalt, Double width or more |
|---|---|
| Roofing | Asphalt shingles |
| Proximity | Daycare centre, Elementary school, Golf, Highway, Park - green area, Public transport |
| Heating system | Electric baseboard units |
| Heating energy | Electricity |
| Landscaping | Fenced, Patio |
| Garage | Fitted, Heated, Single width |
| Parking | Garage, Outdoor |
| Sewage system | Municipal sewer |
| Water supply | Municipality |
| Bathroom / Washroom | Other, Seperate shower |
| Windows | PVC |
| Zoning | Residential |
| Distinctive features | Street corner |
This property is presented in collaboration with GROUPE IMMOBILIER LONDONO INC.
