11915 Rue du Cuivre
Mirabel, Laurentides J7N3R1
Two or more storey | MLS: 26743147
$1,300,000
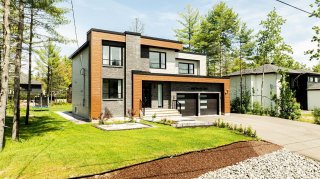 Frontage
Frontage 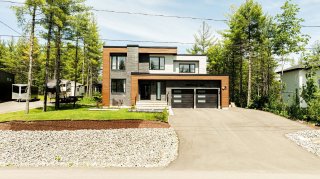 Hallway
Hallway 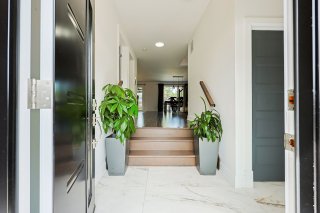 Kitchen
Kitchen 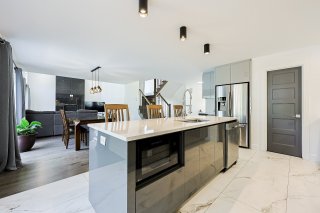 Living room
Living room 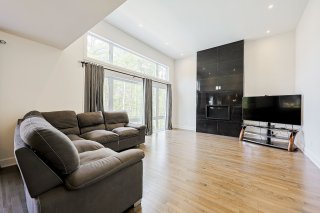 Other
Other 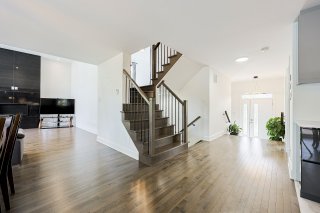 Kitchen
Kitchen 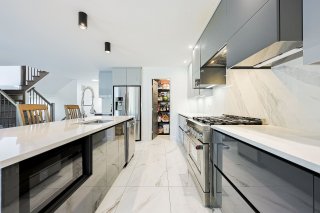 Kitchen
Kitchen 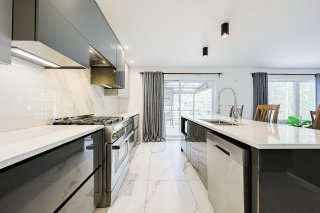 Kitchen
Kitchen 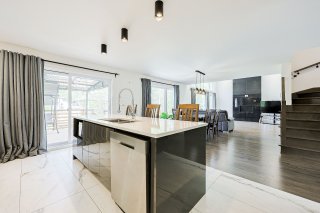 Kitchen
Kitchen 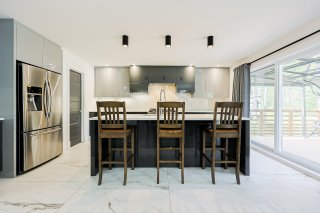 Bathroom
Bathroom 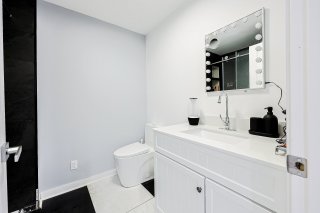 Other
Other 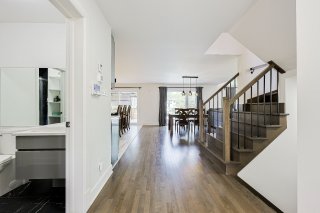 Kitchen
Kitchen 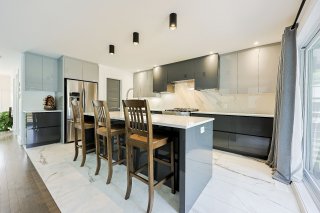 Kitchen
Kitchen 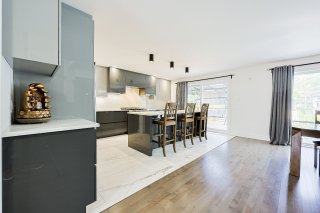 Kitchen
Kitchen 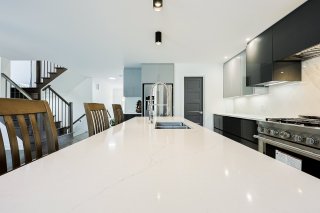 Dining room
Dining room 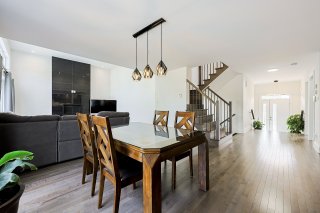 Dining room
Dining room 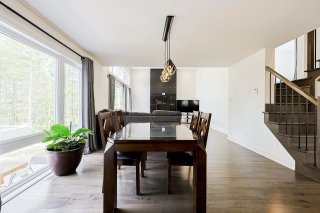 Dining room
Dining room 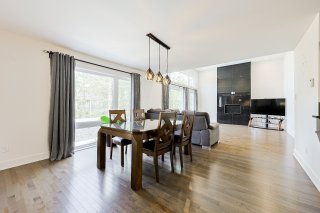 Living room
Living room 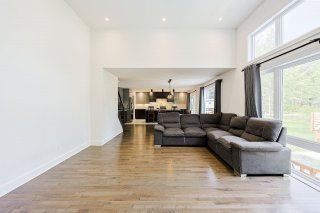 Living room
Living room 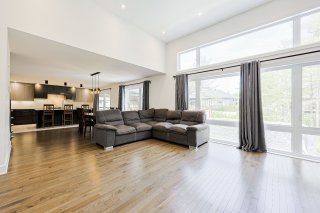 Living room
Living room 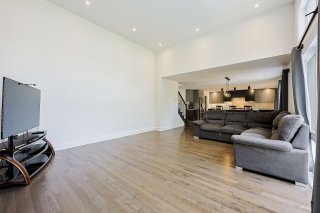 Bedroom
Bedroom 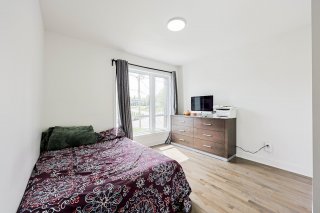 Bedroom
Bedroom 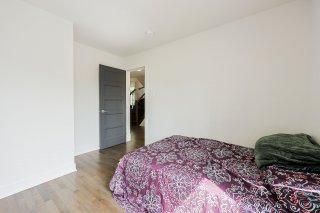 Other
Other 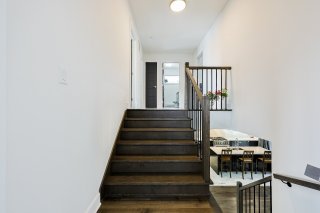 Bedroom
Bedroom 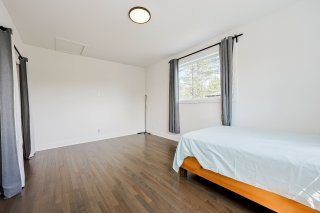 Bedroom
Bedroom 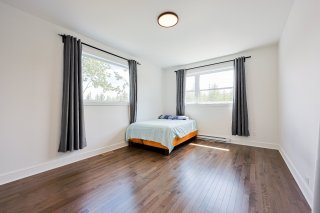 Bedroom
Bedroom 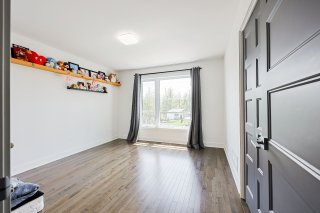 Bedroom
Bedroom 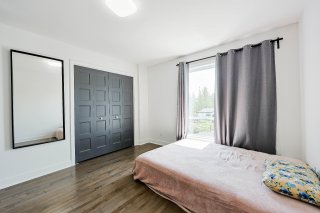 Bathroom
Bathroom 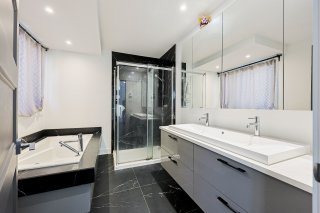 Bathroom
Bathroom 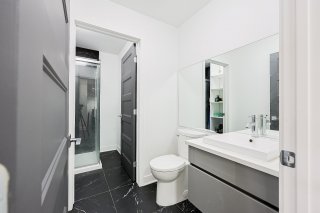 Bedroom
Bedroom 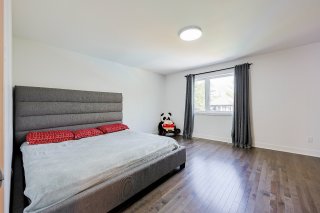 Primary bedroom
Primary bedroom 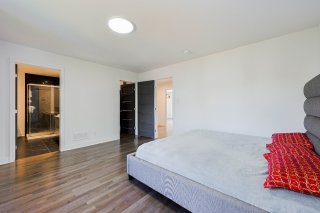 Office
Office 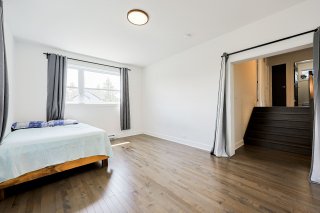 Bedroom
Bedroom 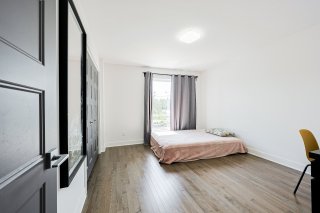 Bathroom
Bathroom 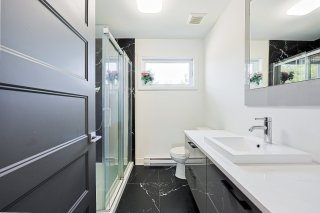 Bathroom
Bathroom 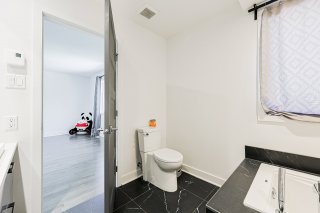 Bedroom
Bedroom 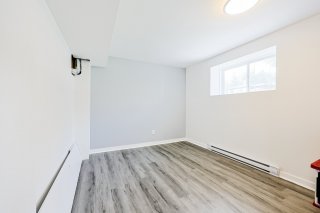 Family room
Family room 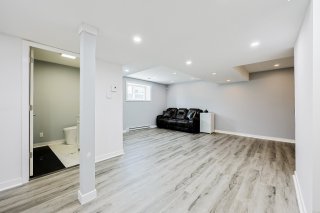 Family room
Family room 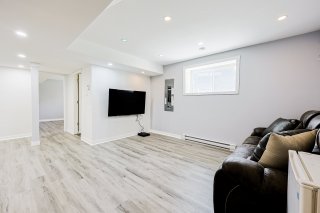 Backyard
Backyard 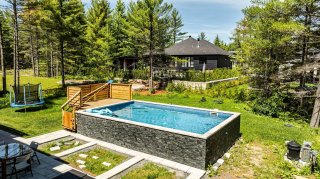 Backyard
Backyard 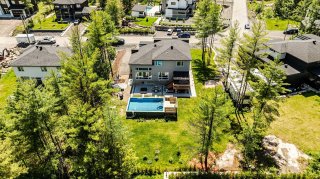 Backyard
Backyard 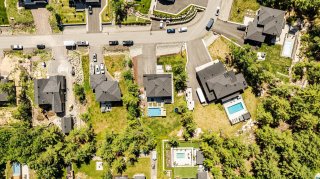 Backyard
Backyard 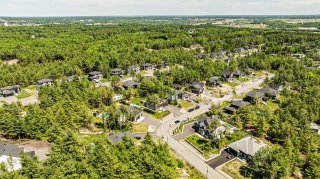 Backyard
Backyard 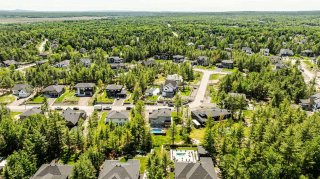 Backyard
Backyard 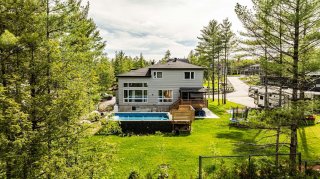 Overall View
Overall View 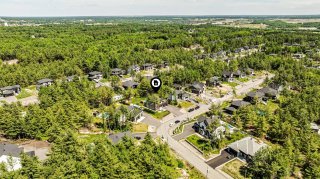 Backyard
Backyard 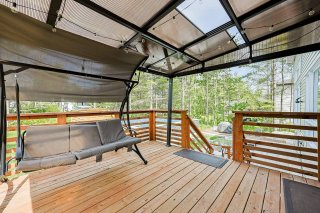 Backyard
Backyard 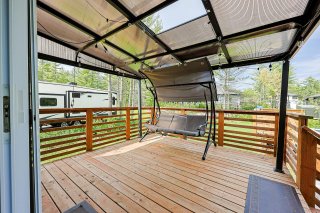 Backyard
Backyard 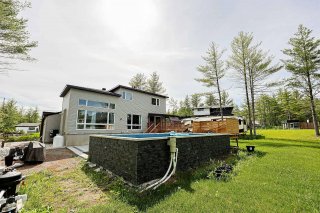 Backyard
Backyard 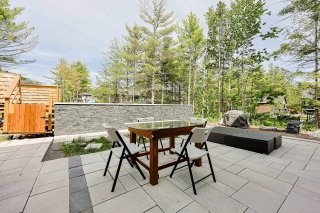 Backyard
Backyard 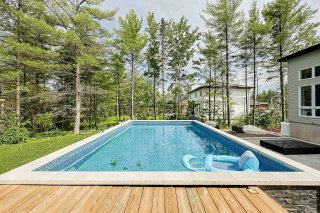 Overall View
Overall View 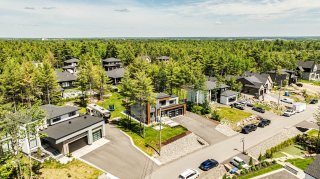 Backyard
Backyard 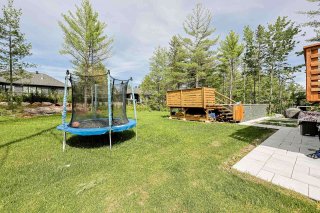 Backyard
Backyard 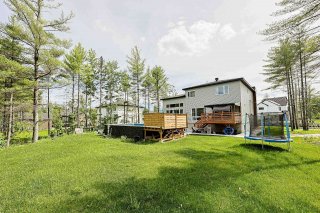 Backyard
Backyard 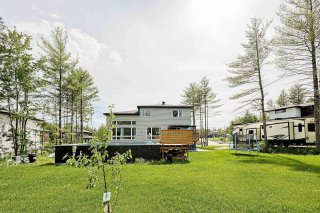 Overall View
Overall View 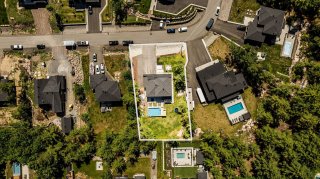 Overall View
Overall View 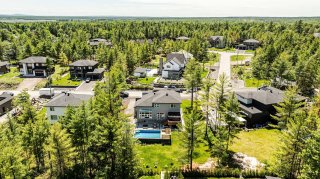 Overall View
Overall View 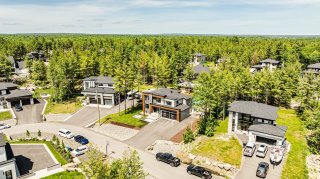 Overall View
Overall View 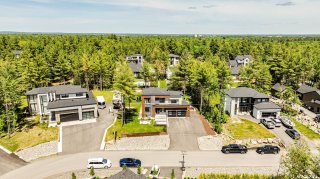
Description
Indulge in a luxurious living environment crafted with premium-quality materials and featuring a chef's kitchen that is perfectly equipped for culinary enthusiasts. This prestigious residence offers the ultimate in comfort and elegance, boasting 6 spacious bedrooms and 4 bathrooms. Nestled in a highly sought-after neighbourhood, this exceptional home presents endless possibilities for its future owners. It awaits your family to enjoy an unparalleled quality of life in this popular and vibrant area.
Characteristics of the Property:
Location: Exclusive sector of Mirabel en Haut
Land: Huge landscaped land, offering space and privacy
Bedrooms: 6 spacious bedrooms, ideal for a large family or
hosting guests
Bathrooms: 4 modern and stylish bathrooms
Cuisine: Chef's kitchen with high-end equipment, perfect
for culinary enthusiasts
Access: Easy access to the highway, facilitating your daily
travels
Don't miss the opportunity to become the owner of this rare
find. For more information or to arrange a viewing, please
contact us today.
Inclusions : Light, dishwasher , fridge , store
Exclusions : stove
Location
Room Details
| Room | Dimensions | Level | Flooring |
|---|---|---|---|
| Hallway | 10 x 5 P | Ground Floor | |
| Bedroom | 12 x 11 P | Ground Floor | |
| Bathroom | 10.5 x 5.5 P | Ground Floor | |
| Kitchen | 17.6 x 11 P | Ground Floor | |
| Dining room | 13.7 x 12 P | Ground Floor | |
| Living room | 15.3 x 12 P | Ground Floor | |
| Home office | 17 x 11.6 P | 2nd Floor | |
| Bedroom | 12 x 11.4 P | 2nd Floor | |
| Bedroom | 13.5 x 11.2 P | 2nd Floor | |
| Bathroom | 14 x 7.5 P | 2nd Floor | |
| Primary bedroom | 15 x 14 P | 2nd Floor | |
| Bathroom | 10 x 8.2 P | 2nd Floor | |
| Walk-in closet | 10 x 5 P | 2nd Floor | |
| Family room | 16.3 x 13.5 P | Basement | |
| Bedroom | 15 x 13.3 P | Basement | |
| Bathroom | 7.7 x 6.4 P | Basement | |
| Bedroom | 11.6 x 10 P | Basement | |
| Storage | 11.3 x 8 P | Basement |
Characteristics
| Bathroom / Washroom | Adjoining to primary bedroom |
|---|---|
| Heating system | Air circulation |
| Garage | Attached, Double width or more |
| Proximity | Bicycle path, Cegep, Daycare centre, Elementary school, High school, Highway, Park - green area, Public transport |
| Sewage system | BIONEST system |
| Siding | Brick |
| Heating energy | Electricity |
| Basement | Finished basement |
| Parking | Garage, Outdoor |
| Water supply | Municipality |
| Foundation | Poured concrete |
| Windows | PVC |
| Zoning | Residential |
This property is presented in collaboration with ROYAL LEPAGE HABITATIONS