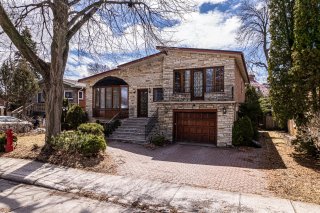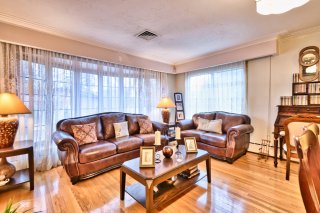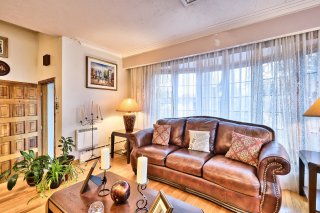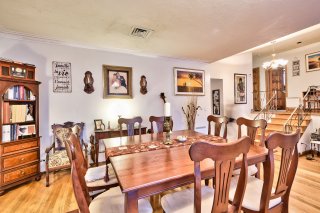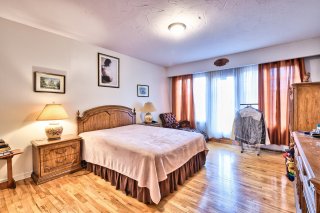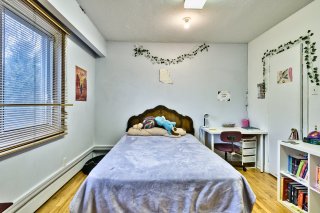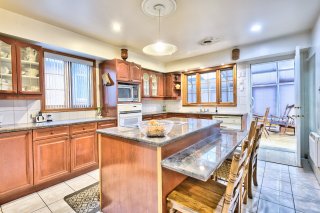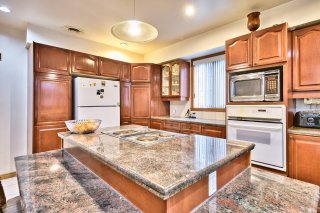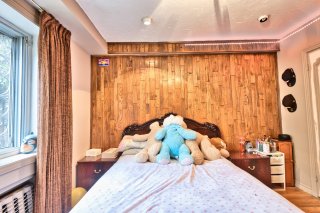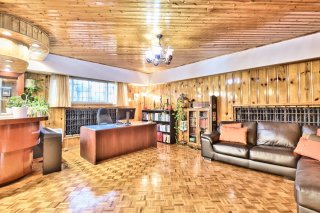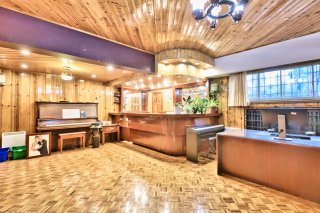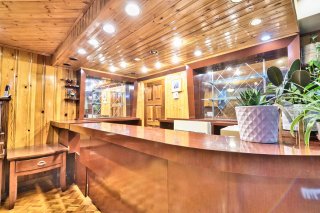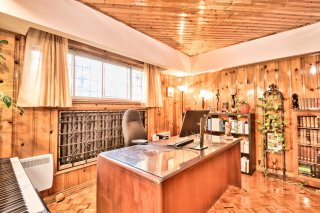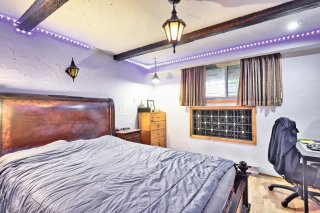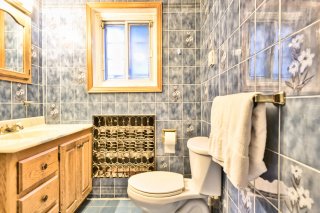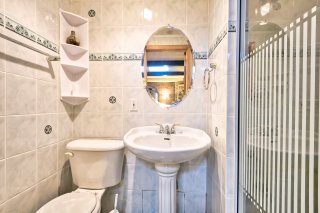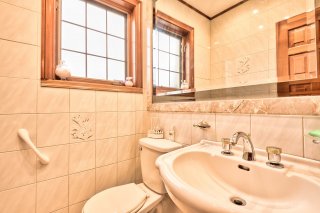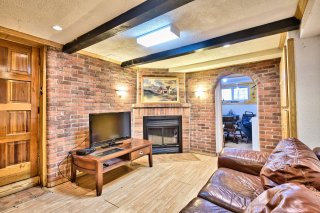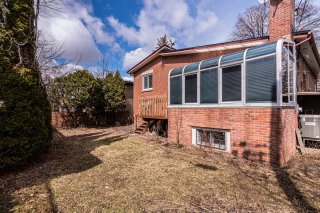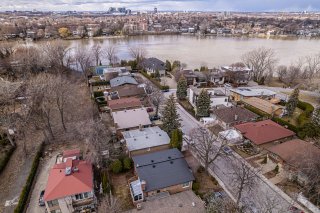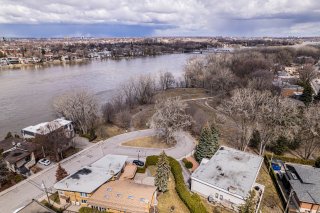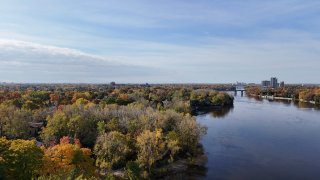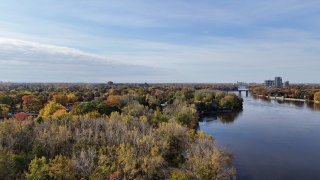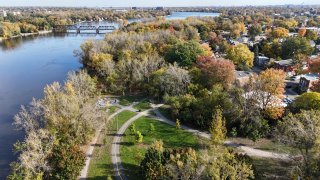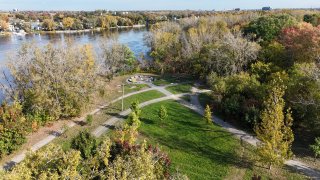Description
Inclusions : lights, oven, stove top
Location
Room Details
| Room | Dimensions | Level | Flooring |
|---|---|---|---|
| Primary bedroom | 15.4 x 12.11 P | 2nd Floor | Wood |
| Bathroom | 8.6 x 6.3 P | 2nd Floor | Ceramic tiles |
| Bedroom | 13.0 x 10.8 P | 2nd Floor | Wood |
| Living room | 21.4 x 16.0 P | Ground Floor | Wood |
| Dining room | 12.6 x 12.0 P | Ground Floor | Wood |
| Kitchen | 16.7 x 12.1 P | Ground Floor | Ceramic tiles |
| Washroom | 5.1 x 4.3 P | Ground Floor | Ceramic tiles |
| Solarium | 8.3 x 13.5 P | Ground Floor | Wood |
| Hallway | 20.0 x 4.0 P | Ground Floor | Wood |
| Bedroom | 12.7 x 11.11 P | RJ | Wood |
| Bathroom | 8.4 x 5.9 P | RJ | Ceramic tiles |
| Laundry room | 11.6 x 7.7 P | Basement | Ceramic tiles |
| Playroom | 23.4 x 19.8 P | Basement | Wood |
| Bedroom | 18.8 x 11.10 P | Basement | Wood |
| Bathroom | 4.2 x 3.9 P | Basement | Tiles |
| Cellar / Cold room | 8.4 x 6.1 P | Basement | Tiles |
| Bedroom | 14.0 x 11.8 P | Basement | Wood |
Characteristics
| Basement | 6 feet and over, Crawl space, Finished basement, Separate entrance |
|---|---|
| Proximity | Bicycle path, Cegep, Cross-country skiing, Elementary school, Golf, Highway, Hospital, Park - green area, Public transport |
| Equipment available | Central vacuum cleaner system installation, Electric garage door, Entry phone |
| Basement foundation | Concrete slab on the ground |
| Window type | Crank handle |
| Distinctive features | Cul-de-sac |
| Landscaping | Fenced |
| Garage | Fitted, Heated, Single width |
| Topography | Flat |
| Parking | Garage, Outdoor |
| Sewage system | Municipal sewer |
| Water supply | Municipality |
| Driveway | Plain paving stone |
| Zoning | Residential |
| Cupboard | Wood |
| Hearth stove | Wood fireplace |
This property is presented in collaboration with GROUPE SUTTON - PERFORMER INC.
