17905 Rue du Grand-Prix #410
Mirabel, Laurentides J7J0R7
Apartment | MLS: 16032355
$474,000
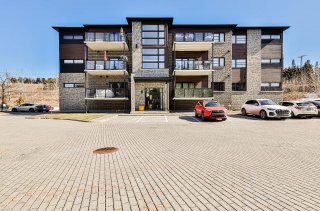 Hallway
Hallway 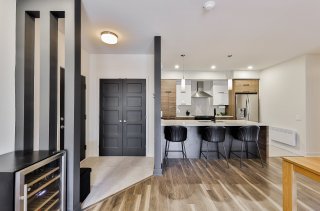 Hallway
Hallway 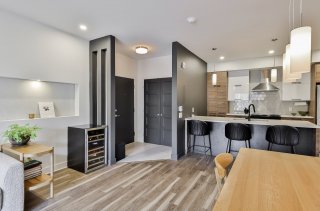 Hallway
Hallway 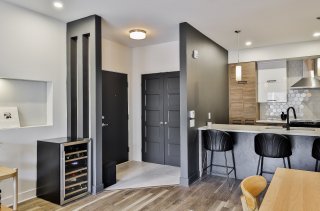 Hallway
Hallway 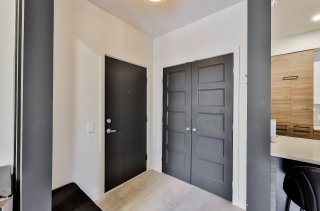 Living room
Living room 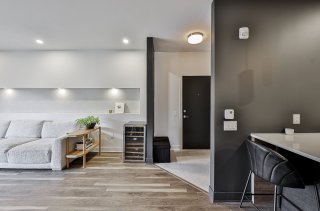 Living room
Living room 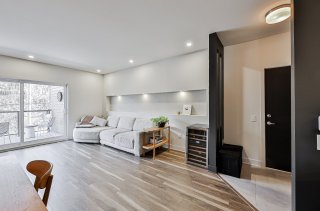 Living room
Living room 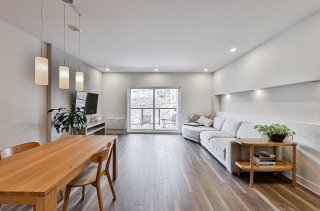 Living room
Living room 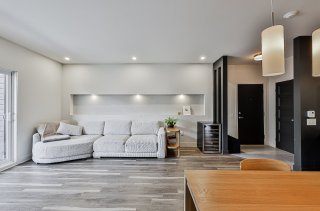 Living room
Living room 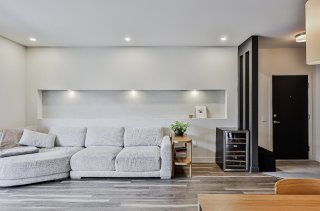 Living room
Living room 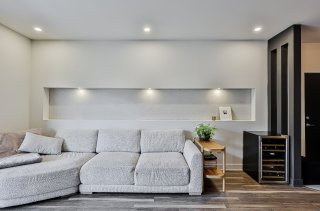 Overall View
Overall View 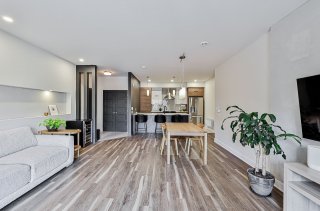 Overall View
Overall View 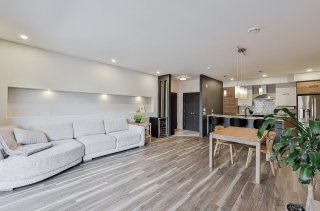 Dining room
Dining room 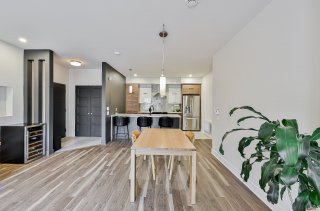 Dining room
Dining room 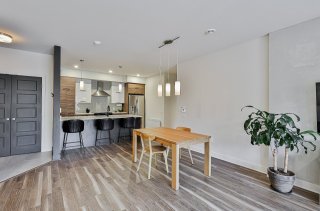 Living room
Living room 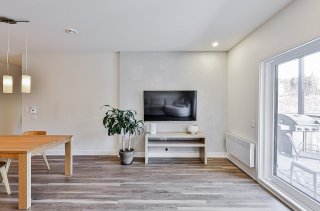 Living room
Living room 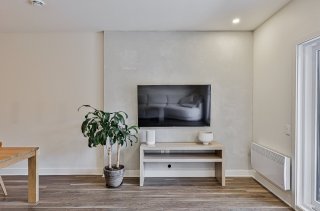 Living room
Living room 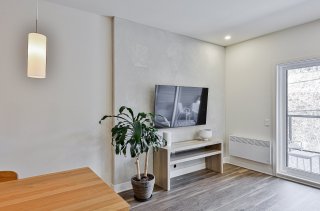 Dining room
Dining room 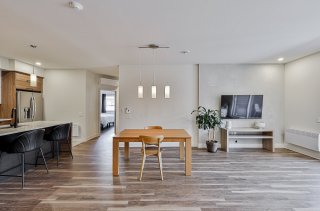 Dining room
Dining room 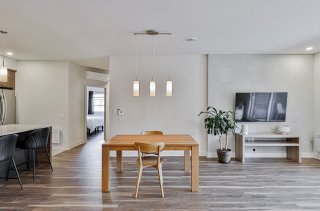 Living room
Living room 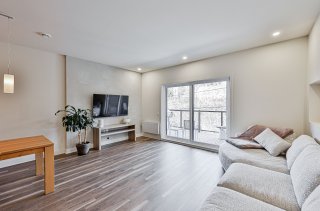 Overall View
Overall View 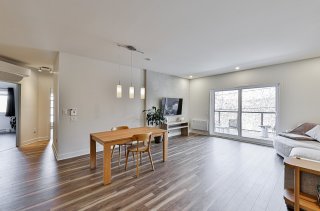 Dining room
Dining room 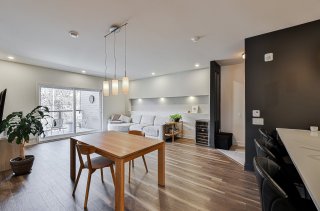 Dining room
Dining room 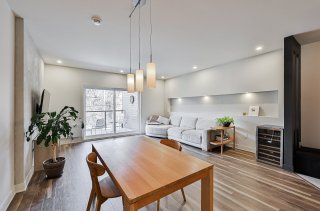 Kitchen
Kitchen 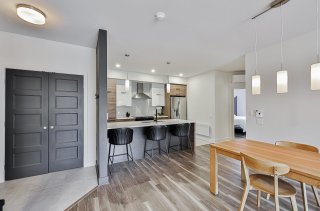 Kitchen
Kitchen 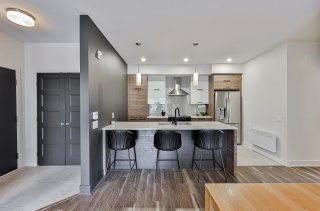 Kitchen
Kitchen 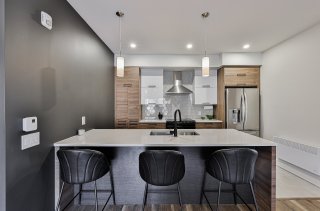 Kitchen
Kitchen 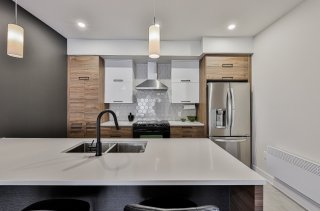 Kitchen
Kitchen 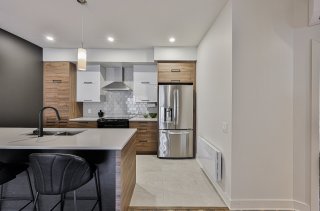 Kitchen
Kitchen 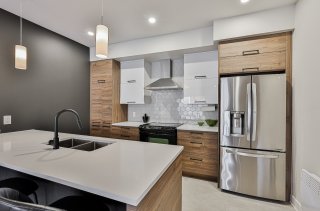 Kitchen
Kitchen 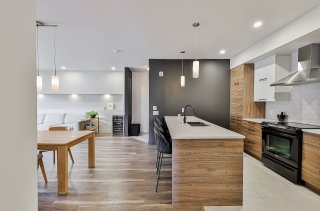 Kitchen
Kitchen 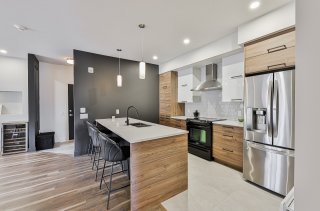 Kitchen
Kitchen 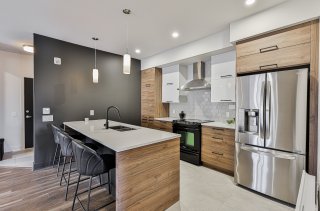 Kitchen
Kitchen 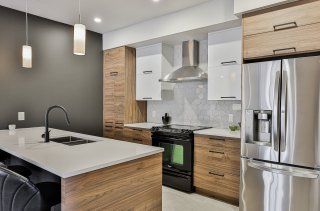 Kitchen
Kitchen 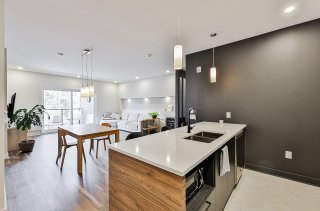 Kitchen
Kitchen 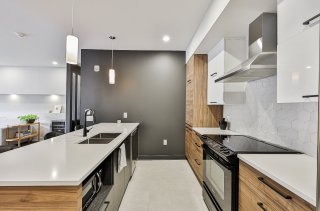 Kitchen
Kitchen 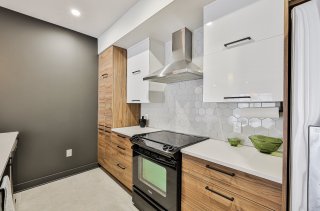 Kitchen
Kitchen 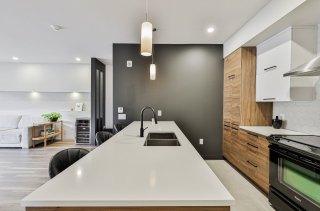 Kitchen
Kitchen 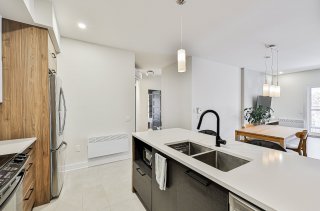 Kitchen
Kitchen 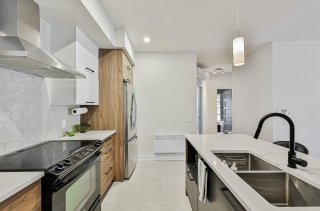 Kitchen
Kitchen 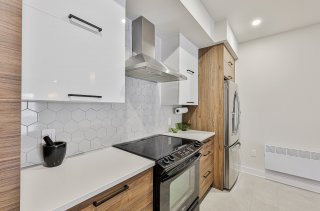 Primary bedroom
Primary bedroom 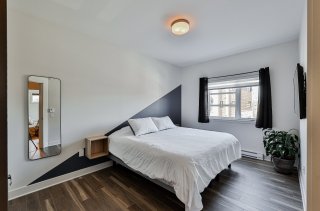 Primary bedroom
Primary bedroom 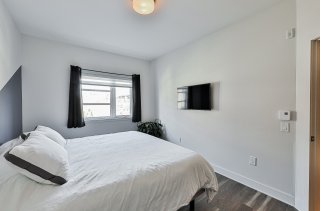 Primary bedroom
Primary bedroom 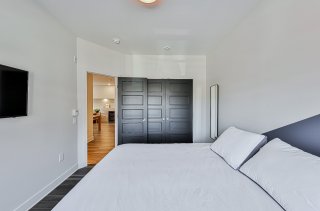 Primary bedroom
Primary bedroom 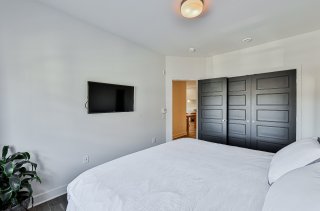 Bathroom
Bathroom 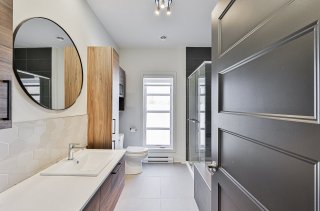 Bathroom
Bathroom 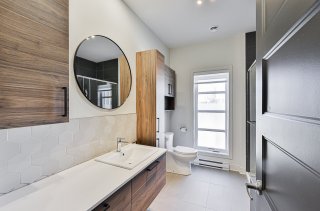 Bathroom
Bathroom 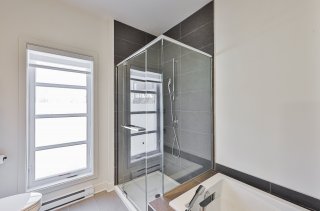 Bathroom
Bathroom 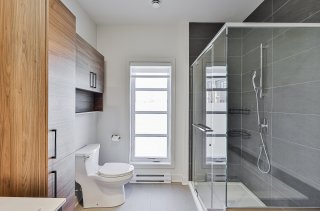 Bathroom
Bathroom 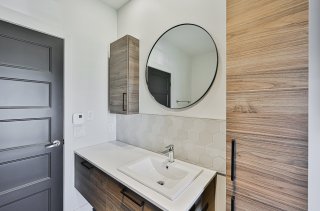 Bathroom
Bathroom 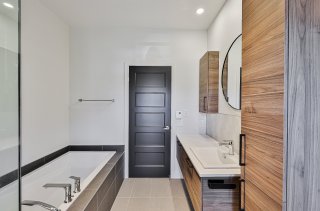 Bathroom
Bathroom 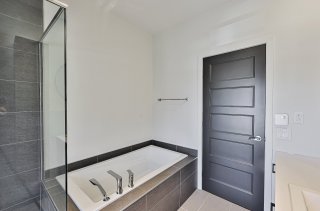 Bedroom
Bedroom 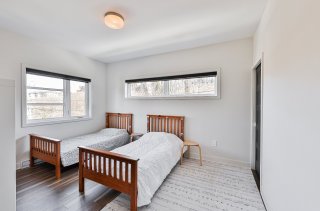 Bedroom
Bedroom 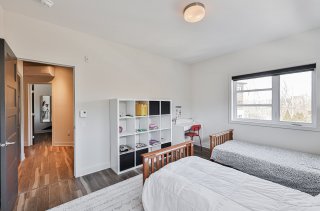 Bedroom
Bedroom 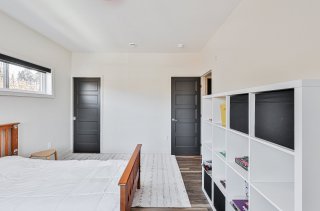 Laundry room
Laundry room 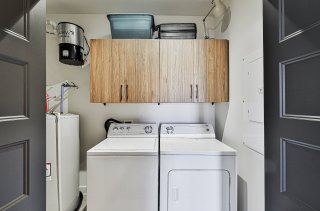 Laundry room
Laundry room 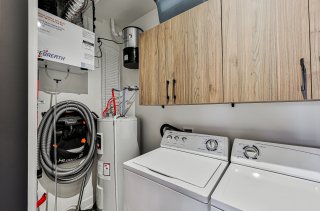 Storage
Storage 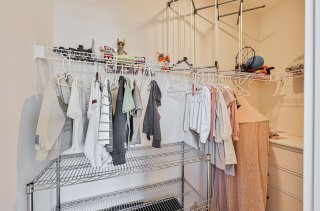 Balcony
Balcony 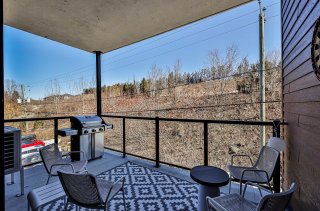 Balcony
Balcony 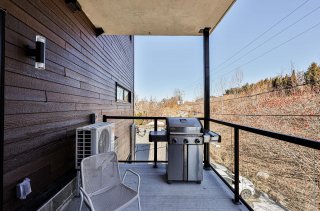 Balcony
Balcony 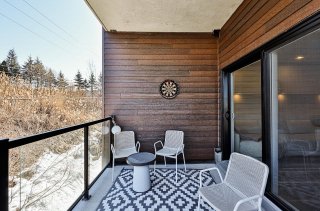 Common room
Common room 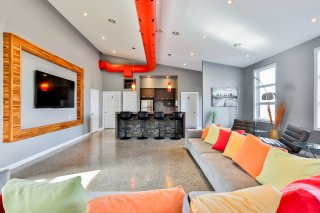 Common room
Common room 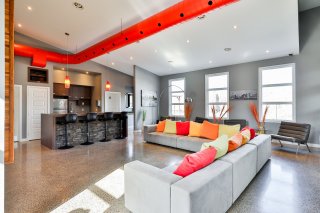 Common room
Common room 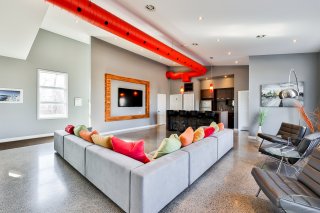 Exercise room
Exercise room 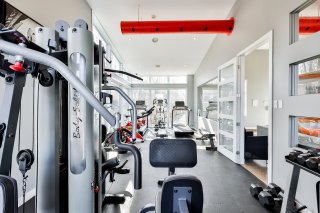 Garage
Garage 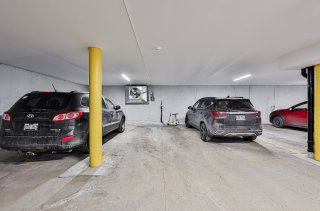 Garage
Garage 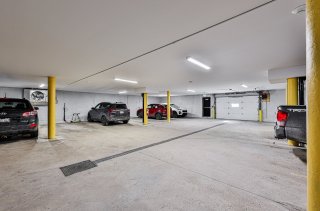 Storage
Storage 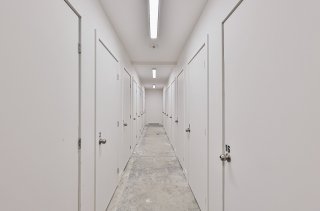 Parking
Parking 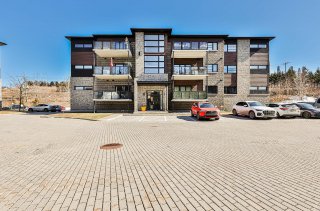 Parking
Parking 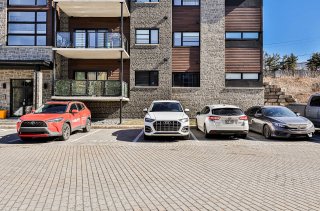 Frontage
Frontage 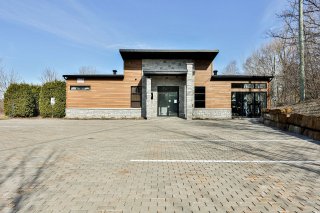
Description
MODERN CONDO -- CITÉ 7, MIRABEL Turnkey unit with comfort and style! Bright open-concept layout with large windows. Impeccable kitchen with ceiling-high cabinets, quartz countertops, and a stylish backsplash. Two spacious bedrooms, one with a walk-in closet. Elegant bathroom with a glass-enclosed shower, bathtub, and ample storage. Convenient washer-dryer space. COMFORT & AMENITIES: Spacious balcony and two parking spaces (indoor + outdoor). Access to a pool, gym, and community room. IDEAL LOCATION: Near Highway 15, Mirabel Outlets, and Place Rosemère. Contact us for a visit!
MODERN CONDO 2022 -- CITÉ 7, MIRABEL
Turnkey unit offering comfort, style, and exceptional
amenities!
OUTSTANDING FEATURES:
- Bright open-concept layout with large windows, creating a
warm and inviting space
- Impeccable modern kitchen: ceiling-high cabinets, quartz
countertops, and a stylish backsplash
- Two spacious bedrooms, including a primary with a large
walk-in closet
- Elegant bathroom: glass-enclosed shower, bathtub, quartz
countertop, and ample storage
- Convenient laundry area for washer and dryer
COMFORT & AMENITIES:
- Large balcony with no neighbours behind, perfect for BBQ
nights or relaxation
- Two parking spaces: one indoor and one outdoor
- Exclusive access to:
- Heated outdoor pool
- Modern gym
- Community room for your events
PRIME LOCATION:
- Quick access to Highway 15
- Near Mirabel Outlets, Faubourg Boisbriand, and Place
Rosemère
- Sought-after area close to essential services and
shopping
A condo that combines comfort, style, and accessibility.
Don't miss this unique opportunity.
Contact us now for a visit!
Inclusions : Blinds, light fixtures, and central vacuum with accessories
Exclusions : The tenant's furniture and personal belongings
Location
Room Details
| Room | Dimensions | Level | Flooring |
|---|---|---|---|
| Living room | 16.4 x 11.1 P | 4th Floor | |
| Dining room | 16.4 x 10 P | 4th Floor | |
| Kitchen | 12.8 x 8.8 P | 4th Floor | |
| Primary bedroom | 13.6 x 11 P | 4th Floor | |
| Bedroom | 14.4 x 9.8 P | 4th Floor | |
| Bathroom | 9.1 x 8.2 P | 4th Floor | |
| Laundry room | 4.0 x 8.3 P | 4th Floor |
Characteristics
| Windows | Aluminum, PVC |
|---|---|
| Roofing | Asphalt shingles |
| Proximity | Bicycle path, Cegep, Daycare centre, Elementary school, Golf, High school, Highway, Park - green area, Public transport |
| Siding | Brick, Pressed fibre, Stone |
| Equipment available | Central heat pump, Central vacuum cleaner system installation, Electric garage door, Entry phone, Ventilation system |
| Available services | Common areas, Exercise room, Fire detector, Indoor storage space, Outdoor pool |
| Window type | Crank handle |
| Heating energy | Electricity |
| Easy access | Elevator |
| Garage | Fitted, Heated |
| Parking | Garage, Outdoor |
| Landscaping | Landscape |
| Sewage system | Municipal sewer |
| Water supply | Municipality |
| Restrictions/Permissions | Pets allowed, Short-term rentals not allowed |
| Driveway | Plain paving stone |
| Zoning | Residential |
| Bathroom / Washroom | Seperate shower |
| Heating system | Space heating baseboards |
| Distinctive features | Wooded lot: hardwood trees |
This property is presented in collaboration with RE/MAX BONJOUR