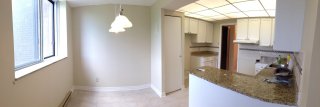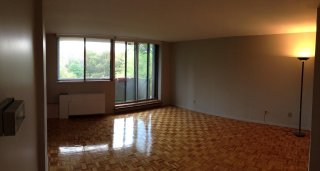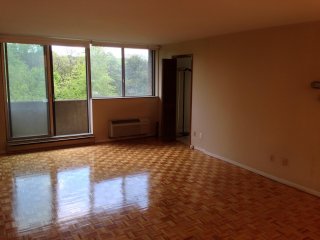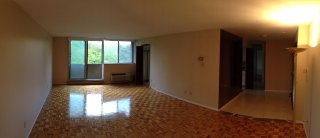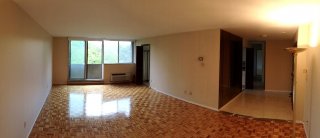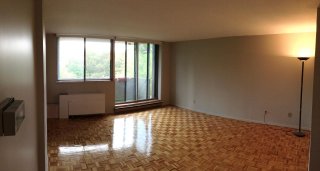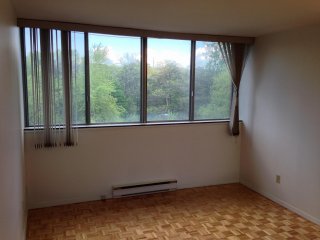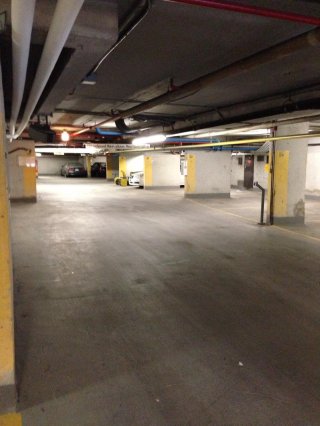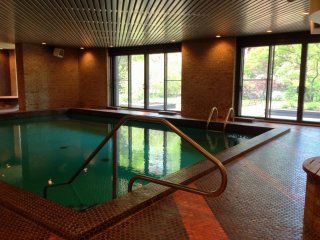4911 Ch. de la Côte-des-Neiges #503
Montréal (Côte-des-Neiges/Notre-Dame-de-Grâce), Montréal H3S2K7
Apartment | MLS: 15798234
$488,000
Description
Beautiful 4 ½ condo at Château Décelles (Côte-des-Neiges), ideally located near services, shops, restaurants, parks, and hospitals. Walking distance to Université de Montréal, HEC, Collège Brébeuf, metro, and bus. Enjoy a superior urban lifestyle near walking trails. 1,422 sq. ft.: spacious living room, 2 bedrooms, 2 bathrooms. Condo fees include electricity, hot water, and heating. Private garage parking and storage, renovated indoor pool, garden terrace, 2 saunas, community room, and concierge. Available July 1, 2025.
Beautiful 4 ½ condo at Château Décelles (Côte-des-Neiges),
exceptionally well located in the heart of all services,
shops, restaurants, parks, and hospitals. Walking distance
to Université de Montréal, HEC, Collège Brébeuf, and the
metro, with a bus stop right in front of the building.
This 1,422 sq. ft. unit offers superior urban living near
walking trails and features a spacious living room, 2
bedrooms, a bright kitchen and dining area, two balconies
with stunning views, 2 full bathrooms, 2 walk-in closets,
ample storage space, and 4 appliances.
Condo fees include electricity, hot water, and heating.
The unit comes with a private parking space and a large
storage locker in a secure indoor garage. Residents also
enjoy access to 2 saunas, a fully renovated indoor pool
overlooking a beautiful garden-terrace, a community room,
and concierge service.
Available as of July 1, 2025.
Inclusions : A stove, a fridge, a dishwasher, a microwave, and two air conditioning units, sold as-is, without warranty.
Location
Room Details
| Room | Dimensions | Level | Flooring |
|---|---|---|---|
| Living room | 14.4 x 24.0 P | AU | Parquetry |
| Kitchen | 11.0 x 16.3 P | AU | Ceramic tiles |
| Dinette | 11.0 x 16.3 P | AU | Ceramic tiles |
| Primary bedroom | 16.0 x 14.4 P | AU | Parquetry |
| Bedroom | 10.8 x 12.0 P | AU | Parquetry |
| Bathroom | 4.8 x 10.0 P | AU | Ceramic tiles |
| Bathroom | 4.11 x 8.2 P | AU | Ceramic tiles |
Characteristics
| Bathroom / Washroom | Adjoining to primary bedroom |
|---|---|
| Heating system | Air circulation |
| Proximity | Alpine skiing, ATV trail, Bicycle path, Cegep, Cross-country skiing, Daycare centre, Elementary school, Golf, High school, Highway, Hospital, Park - green area, Public transport, Snowmobile trail, University |
| Windows | Aluminum |
| Driveway | Asphalt |
| Available services | Balcony/terrace, Common areas, Fire detector, Indoor pool, Indoor storage space, Laundry room, Sauna, Visitor parking |
| Siding | Brick |
| Equipment available | Central air conditioning, Electric garage door, Entry phone, Private balcony |
| Heating energy | Electricity |
| Easy access | Elevator |
| Garage | Fitted, Heated, Single width |
| Parking | Garage |
| Pool | Indoor, Inground, Other |
| Sewage system | Municipal sewer |
| Water supply | Municipality |
| Restrictions/Permissions | Pets allowed with conditions |
| Zoning | Residential |
| Window type | Sliding |
This property is presented in collaboration with RE/MAX ACTION
