255 Ch. des Épinettes
Piedmont, Laurentides J0R1K0
Two or more storey | MLS: 12421137
$5,500 /M
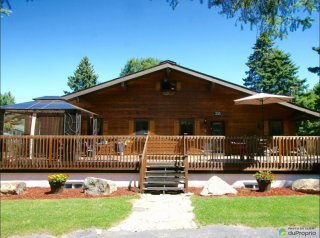 Pool
Pool 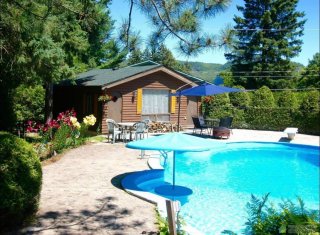 Backyard
Backyard 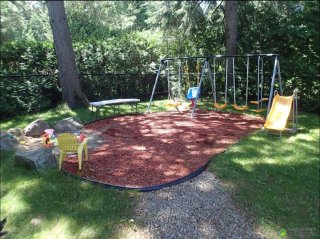 Pool
Pool 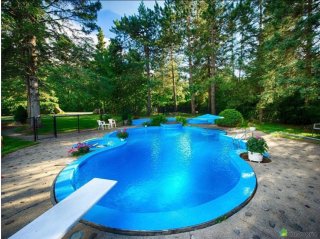 Other
Other 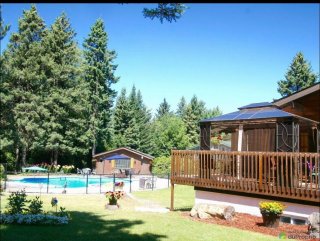 Pool
Pool 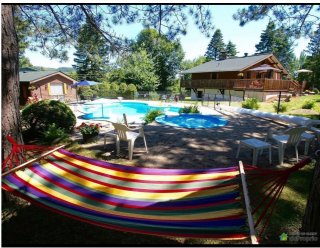 Pool
Pool 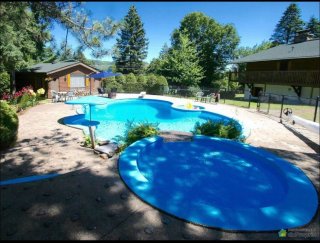 Balcony
Balcony  Balcony
Balcony 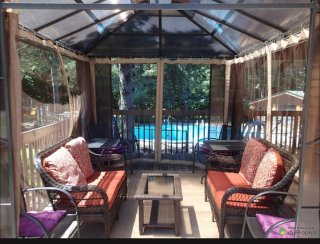 Living room
Living room 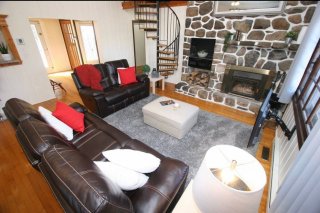 Living room
Living room 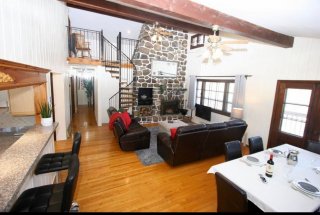 Living room
Living room 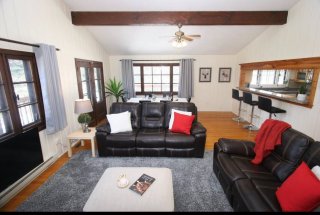 Living room
Living room  Dining room
Dining room 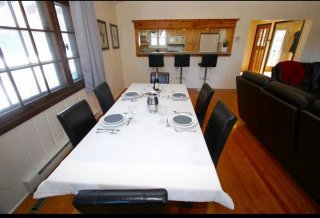 Living room
Living room  Living room
Living room 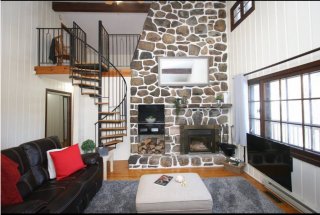 Kitchen
Kitchen 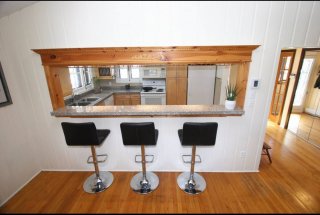 Bedroom
Bedroom  Bedroom
Bedroom 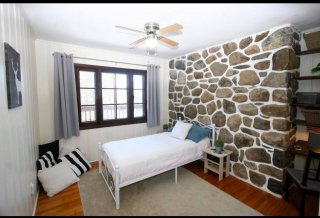 Living room
Living room 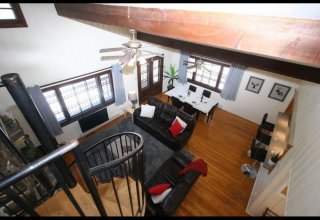 Mezzanine
Mezzanine 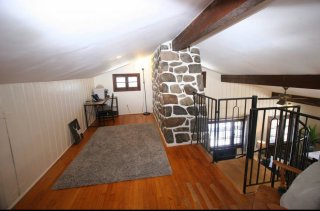 Bedroom
Bedroom 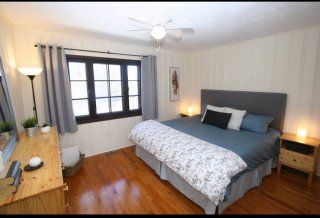 Bedroom
Bedroom 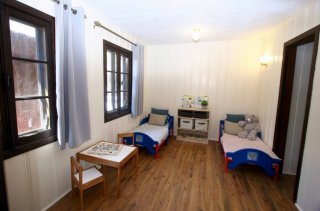 Bedroom
Bedroom 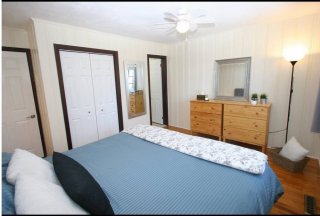 Dining room
Dining room 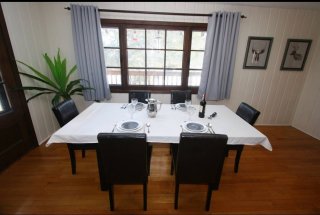 Bedroom
Bedroom 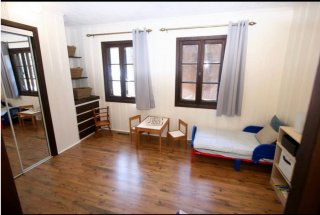 Family room
Family room 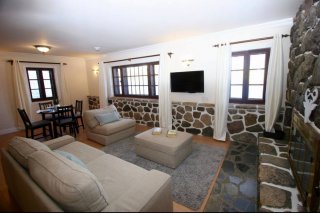 Kitchen
Kitchen 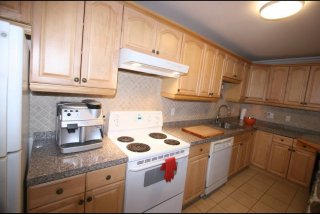 Dining room
Dining room 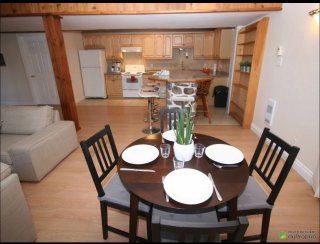 Bathroom
Bathroom 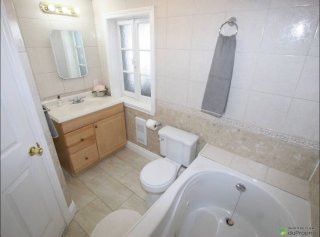 Kitchen
Kitchen 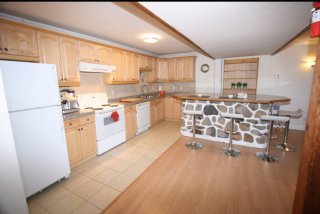 Bedroom
Bedroom 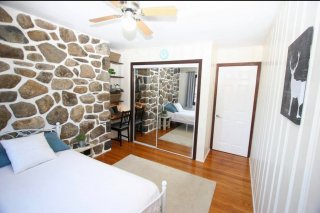 Hallway
Hallway  Pool
Pool 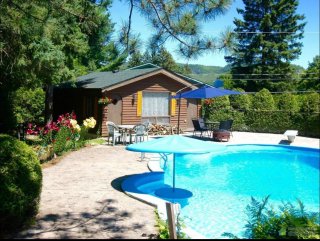
Description
Currently finalizing thoughtful renovations with many upgrades already completed, this beautifully maintained Piedmont cottage sits on a private corner lot with unmatched curb appeal. The home offers four bedrooms upstairs, plus a bright, above-ground lower level with its own kitchen and fifth bedroom--perfect for multigenerational living or added flexibility. The outdoor space is truly expansive, featuring a fully fenced swimming pool, generous patio areas, and plenty of room for a private kids' play zone or garden. A rare gem in one of Piedmont's most sought-after locations.
Living in Piedmont, nestled in the heart of the Laurentides
region of Quebec, offers a truly unique and serene
lifestyle. Surrounded by breathtaking nature, this charming
village is an outdoor enthusiast's paradise, with easy
access to hiking, biking, skiing, and
snowshoeing--especially in the winter months, when the
nearby Mont Saint-Sauveur ski resort is just a short drive
away. The community is tight-knit and welcoming, offering a
peaceful, small-town atmosphere while still being close
enough to the larger town of Saint-Sauveur for all your
shopping, dining, and cultural needs. The stunning
landscapes, with lush forests, picturesque lakes, and
rolling hills, provide a perfect backdrop for those looking
to unwind and enjoy a slower pace of life. Whether you're
enjoying the changing seasons, relaxing by the lake, or
exploring the countless trails, Piedmont offers the ideal
balance of nature, comfort, and convenience.
Inclusions : Appliances: Washer/Dryer, Fridge, Stove, Dishwasher, Hot tub. All window treatments (curtains, blinds) All permanent light fixtures. All without any legal warranty of quality, & without any guaranty.
Exclusions : Furniture, accessories, decor, art
Location
Room Details
| Room | Dimensions | Level | Flooring |
|---|---|---|---|
| Kitchen | 12 x 8.10 P | Ground Floor | Ceramic tiles |
| Living room | 16.11 x 22.8 P | Ground Floor | Wood |
| Primary bedroom | 12.7 x 13.3 P | Ground Floor | Wood |
| Washroom | 5.3 x 3 P | Ground Floor | Ceramic tiles |
| Bedroom | 9.6 x 13.3 P | Ground Floor | Wood |
| Bedroom | 7.3 x 8.11 P | Ground Floor | Wood |
| Bathroom | 7.3 x 8.10 P | Ground Floor | Ceramic tiles |
| Hallway | 5.7 x 8.10 P | Ground Floor | Ceramic tiles |
| Bedroom | 15.5 x 8.10 P | 2nd Floor | Wood |
| Mezzanine | 11.6 x 8.10 P | 2nd Floor | Wood |
| Kitchen | 11.6 x 16.2 P | RJ | Ceramic tiles |
| Living room | 12.5 x 21.9 P | RJ | Floating floor |
| Bedroom | 9.5 x 11.6 P | RJ | Flexible floor coverings |
| Bathroom | 6.7 x 9.3 P | RJ | Ceramic tiles |
| Other | 9.5 x 6.7 P | RJ | Concrete |
Characteristics
| Heating system | Air circulation, Electric baseboard units |
|---|---|
| Proximity | Alpine skiing, Cross-country skiing, Daycare centre, Golf, Highway, Park - green area |
| Roofing | Asphalt shingles |
| Garage | Attached, Heated |
| Heating energy | Electricity |
| Topography | Flat |
| Parking | Garage, Outdoor |
| Landscaping | Land / Yard lined with hedges, Landscape |
| Water supply | Municipality |
| Sewage system | Purification field, Septic tank |
| Zoning | Residential |
| Distinctive features | Wooded lot: hardwood trees |
This property is presented in collaboration with WINVESTOR IMMOBILIER INC. / WINVESTOR REAL ESTATE INC.