1570 Rue Robert-Charbonneau #301
Montréal (Ahuntsic-Cartierville), Montréal H4N1N3
Apartment | MLS: 11929574
$399,000
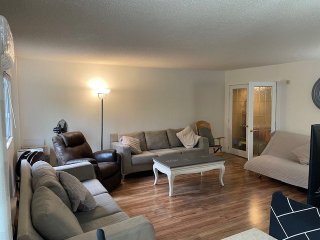 Living room
Living room 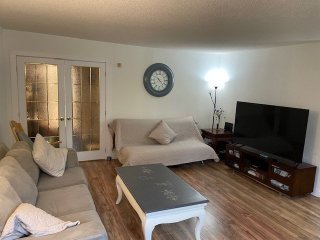 Living room
Living room 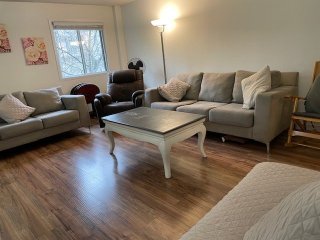 Living room
Living room 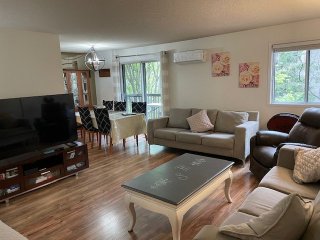 Dining room
Dining room 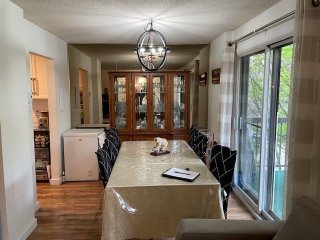 Primary bedroom
Primary bedroom 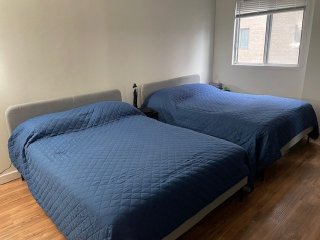 Primary bedroom
Primary bedroom 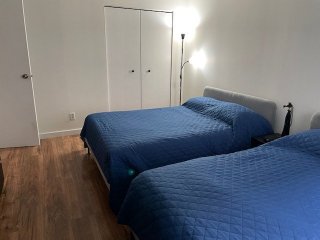 Bedroom
Bedroom 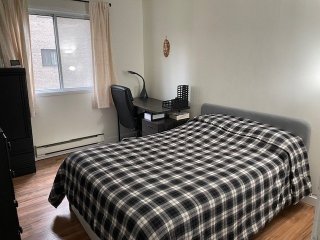 Bedroom
Bedroom 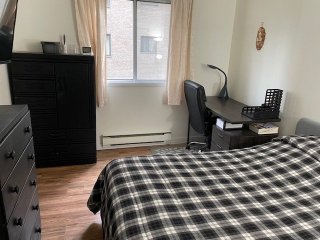 Other
Other 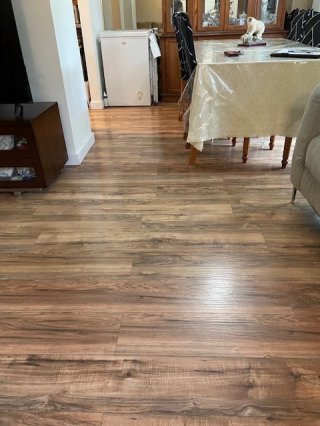 Hallway
Hallway 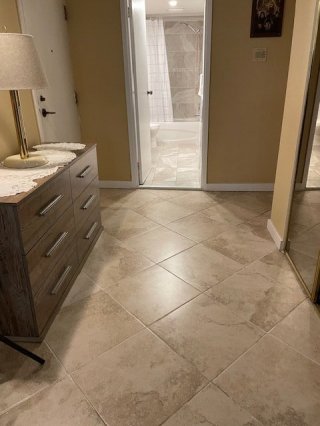 Bathroom
Bathroom 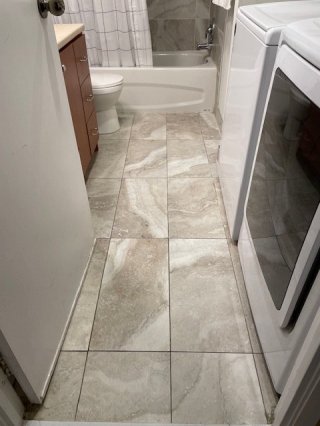 Bathroom
Bathroom 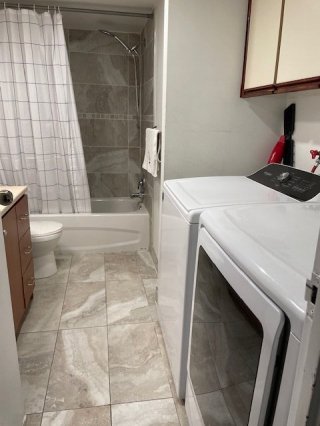 Bathroom
Bathroom 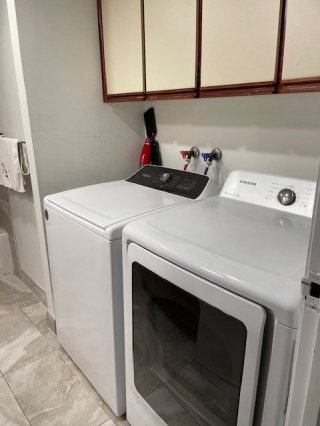 Bathroom
Bathroom 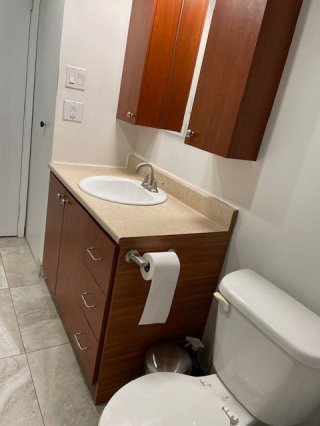 Bathroom
Bathroom 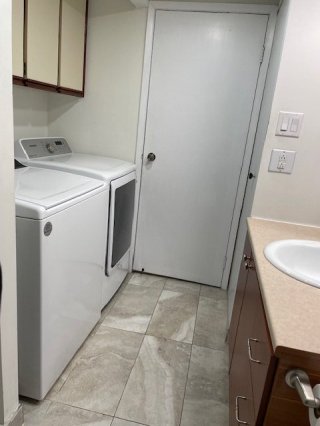 Bathroom
Bathroom 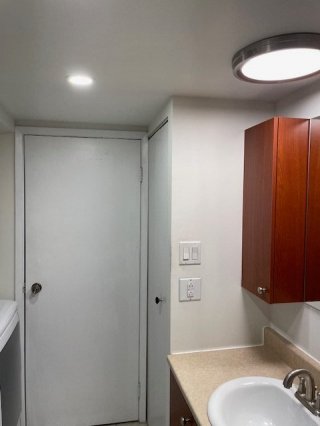 Hallway
Hallway 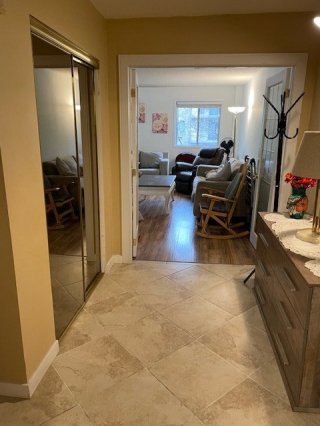 Hallway
Hallway 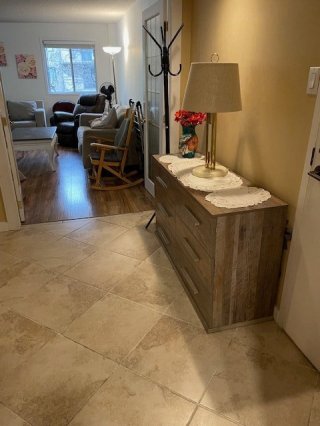 Hallway
Hallway 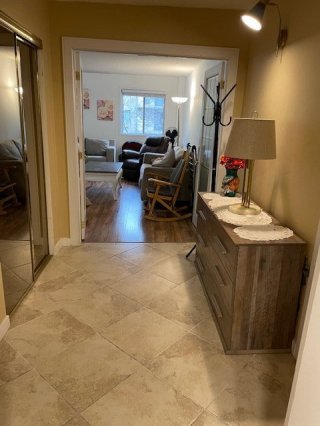 Hallway
Hallway 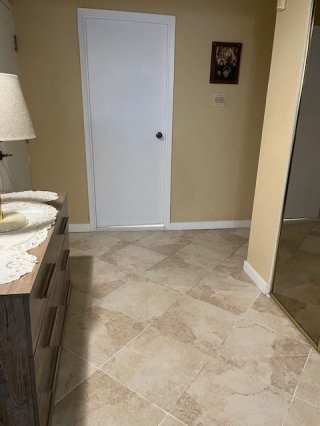 Kitchen
Kitchen 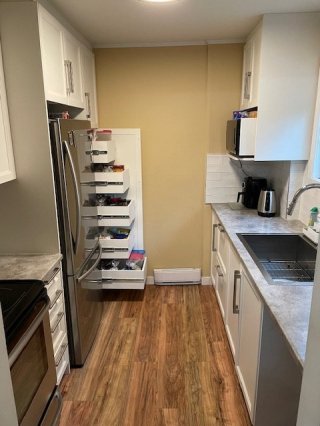 Kitchen
Kitchen 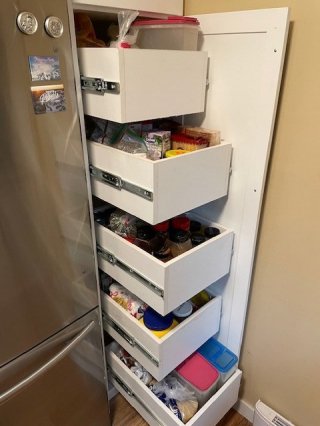 Kitchen
Kitchen 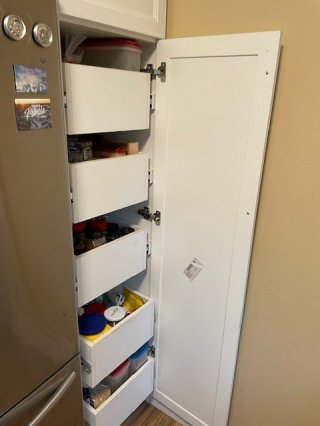 Kitchen
Kitchen 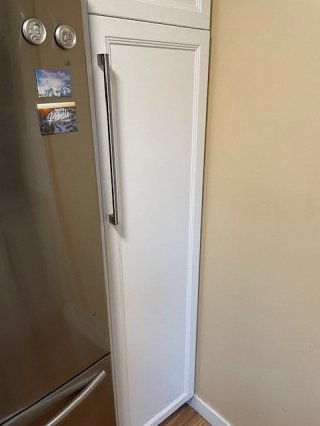 Kitchen
Kitchen 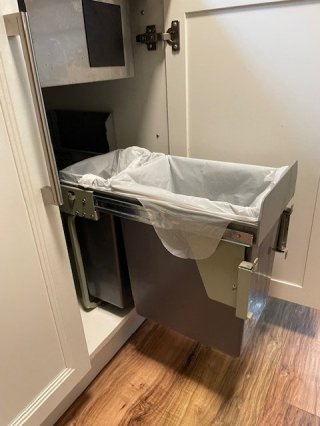 Kitchen
Kitchen 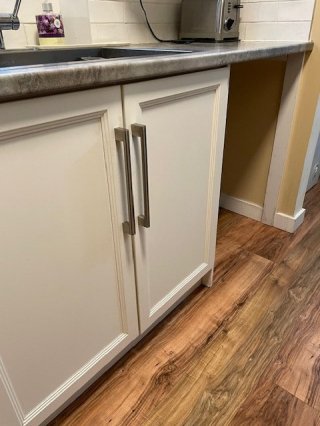 Kitchen
Kitchen 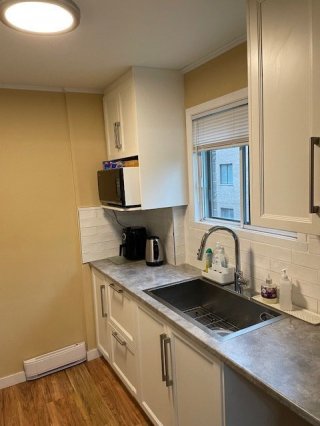 Kitchen
Kitchen 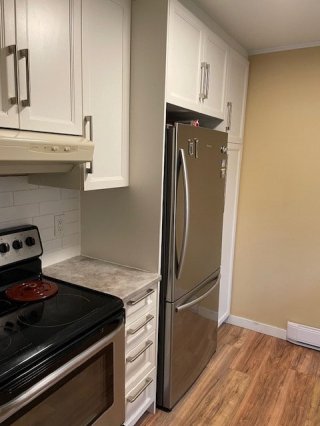 Kitchen
Kitchen 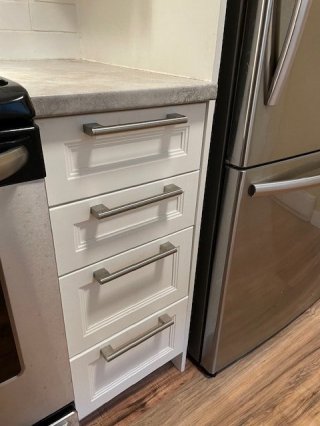 Kitchen
Kitchen 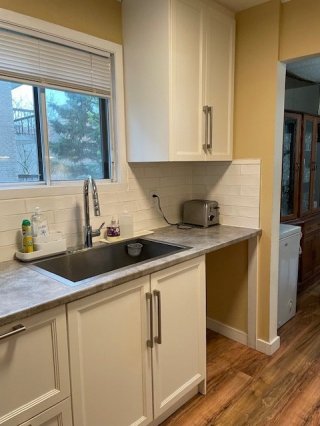 Kitchen
Kitchen 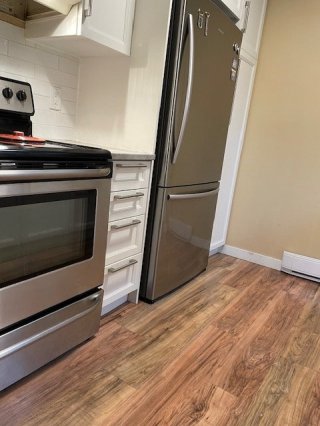 Kitchen
Kitchen 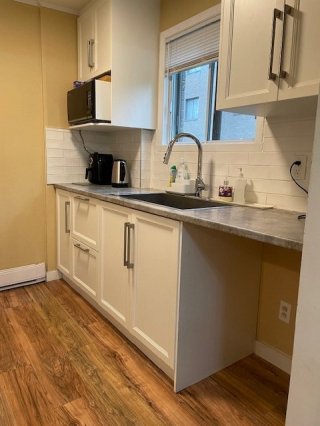 Kitchen
Kitchen 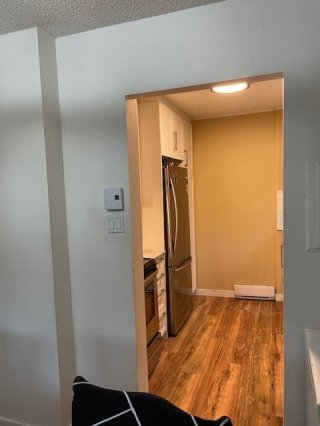 Kitchen
Kitchen 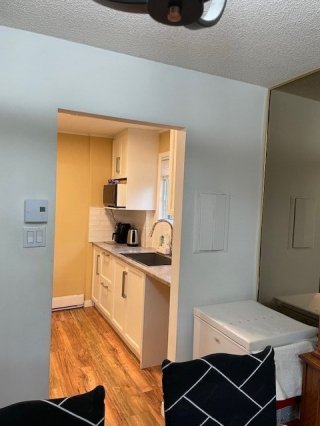 Balcony
Balcony 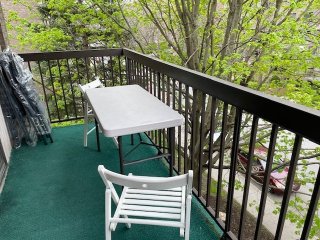 Balcony
Balcony 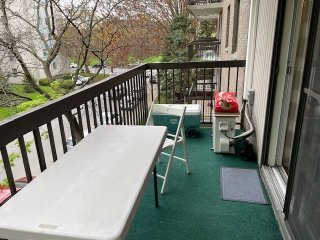 Balcony
Balcony 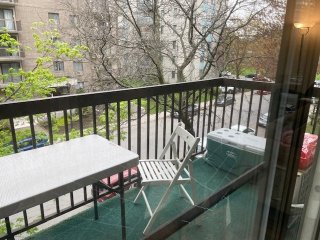 Balcony
Balcony 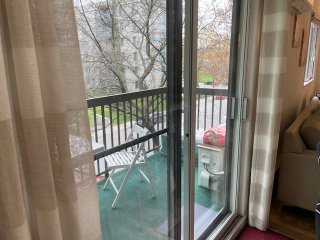 Balcony
Balcony 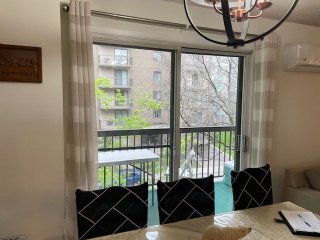 Balcony
Balcony 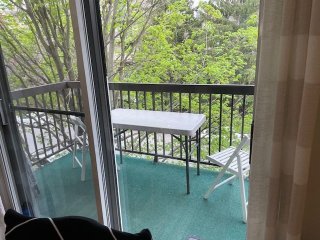 Exterior entrance
Exterior entrance 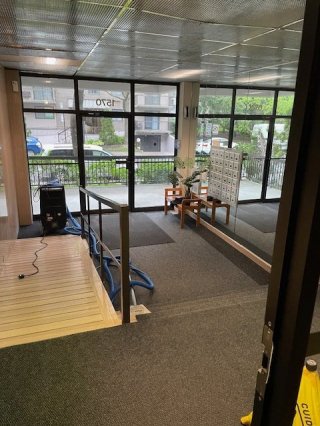 Exterior entrance
Exterior entrance 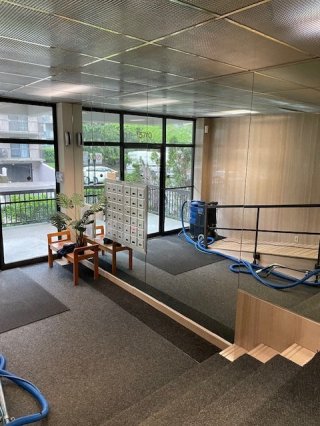 Frontage
Frontage 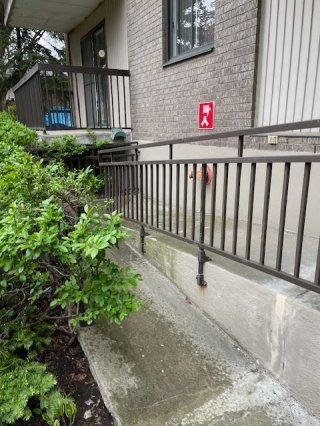 Frontage
Frontage 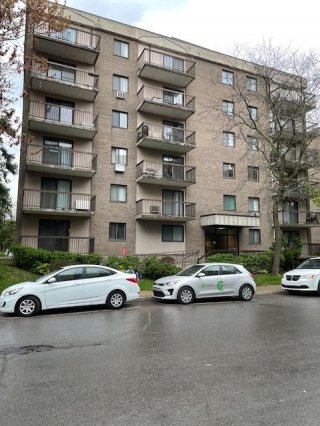 Other
Other 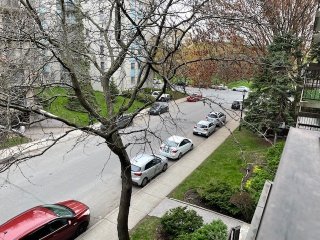
Description
a nice sized prime room where a two queen sized beds will fit easily and comfortably, same with the second room it fits a one queen bed while allowing to have a cabin and disk options and still move around easily, now you will find the living room very spacious and will placed separated from the rooms and the bathroom by a nice glass double door allowing you to entertain your visitors in a welcoming setup where the dining room looking the kitchen from one side and the balcony from the other and open to the living room. now the kitchen even though it does not take a big space but it is built to comfort since it has the Pull out shelves
floor is recently changed and many other updates took place
in the apartment the kitchen cabinets with Pull out shelves
and the light fixtures. must see.
as for the location it is in proximity with College Bois de
Boulogne, Ecole Montessori International, Parc Marcel
Wilson,
10 minutes walk to marchè central where Cosco, Walmart,
Marché Adonis and many shopping options and you will find
the intersection takes you in few minuts drive to
Autoroute 15, the 40.
Inclusions : indoor parking and storage locker, light fixtures, curtains and rods, wall-mounted A/C.
Location
Room Details
| Room | Dimensions | Level | Flooring |
|---|---|---|---|
| Living room | 18.0 x 15.0 P | 3rd Floor | Wood |
| Living room | 18.0 x 15.0 P | 3rd Floor | Wood |
| Primary bedroom | 15.0 x 11.0 P | 3rd Floor | Wood |
| Primary bedroom | 15.0 x 11.0 P | 3rd Floor | Wood |
| Bedroom | 12.0 x 9.4 P | 3rd Floor | Wood |
| Bedroom | 12.0 x 9.4 P | 3rd Floor | Wood |
| Kitchen | 8.0 x 8.0 P | 3rd Floor | Ceramic tiles |
| Kitchen | 8.0 x 8.0 P | 3rd Floor | Ceramic tiles |
| Dining room | 9.0 x 8.0 P | 3rd Floor | Wood |
| Dining room | 9.0 x 8.0 P | 3rd Floor | Wood |
| Bathroom | 11.0 x 8.0 P | 3rd Floor | Ceramic tiles |
| Bathroom | 11.0 x 8.0 P | 3rd Floor | Ceramic tiles |
| Hallway | 11.0 x 9.6 P | 3rd Floor | Ceramic tiles |
| Hallway | 11.0 x 9.6 P | 3rd Floor | Ceramic tiles |
Characteristics
| Garage | Attached, Fitted, Heated, Single width |
|---|---|
| Proximity | Cegep, Daycare centre, Park - green area, Public transport |
| Heating system | Electric baseboard units |
| Heating energy | Electricity |
| Mobility impared accessible | Exterior access ramp |
| Parking | Garage |
| Sewage system | Municipal sewer |
| Water supply | Municipality |
| Zoning | Residential |
This property is presented in collaboration with LES IMMEUBLES CHARISMA INC.