6000 Ch. Deacon #PH-A5
Montréal (Côte-des-Neiges/Notre-Dame-de-Grâce), Montréal H3S2T9
Apartment | MLS: 11032619
$1,350,000
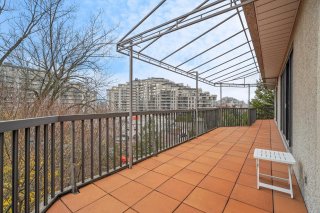 Overall View
Overall View 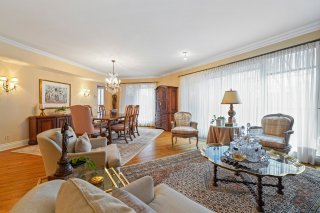 Hallway
Hallway 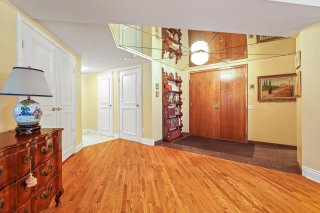 Hallway
Hallway 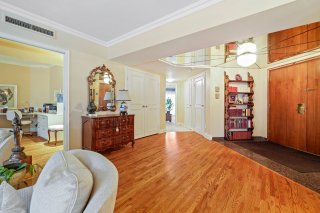 Hallway
Hallway 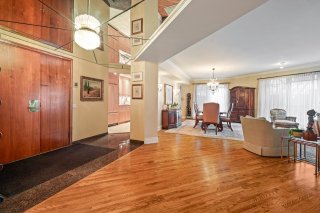 Hallway
Hallway 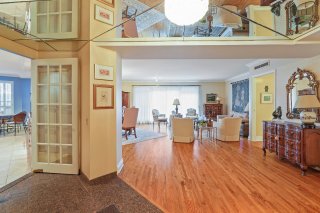 Living room
Living room 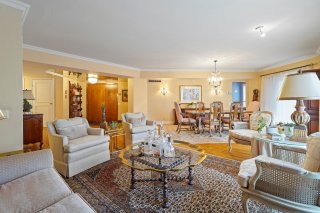 Dining room
Dining room 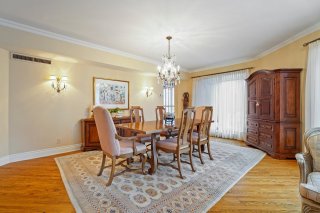 Dining room
Dining room 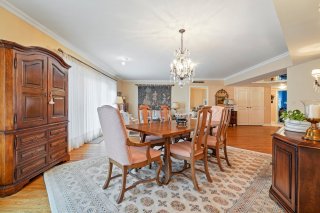 Kitchen
Kitchen 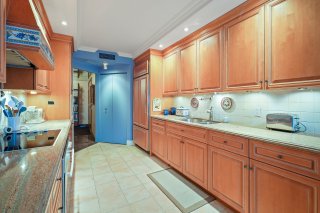 Kitchen
Kitchen 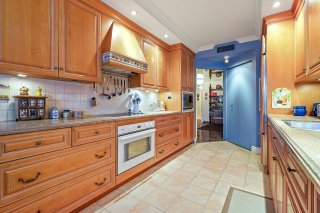 Kitchen
Kitchen 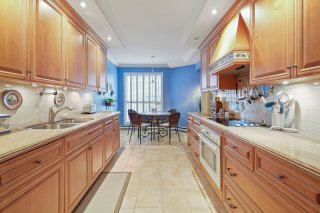 Kitchen
Kitchen  Dinette
Dinette 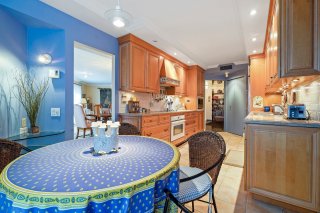 Primary bedroom
Primary bedroom 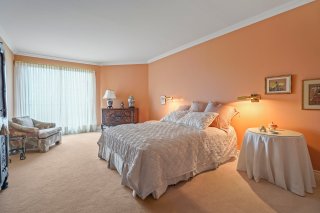 Primary bedroom
Primary bedroom 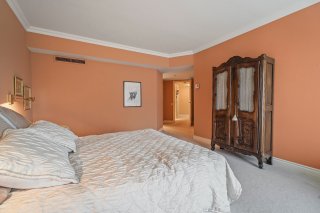 Bathroom
Bathroom 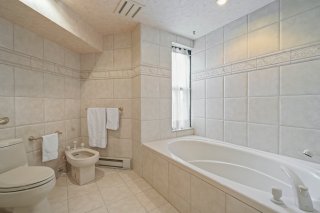 Bathroom
Bathroom 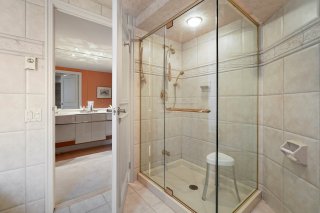 Bathroom
Bathroom 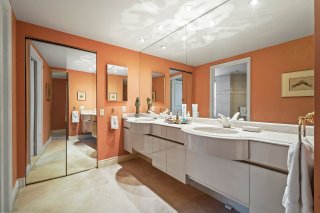 Bathroom
Bathroom  Walk-in closet
Walk-in closet  Bedroom
Bedroom 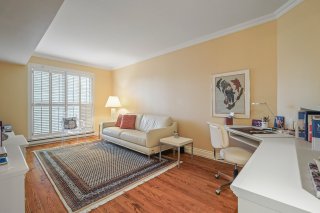 Bedroom
Bedroom 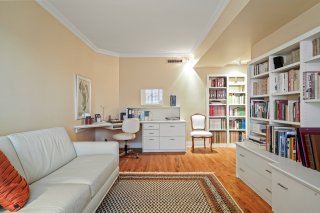 Bedroom
Bedroom 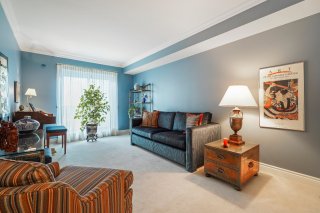 Bedroom
Bedroom 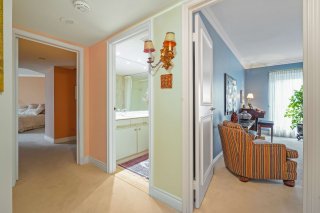 Bathroom
Bathroom  Laundry room
Laundry room 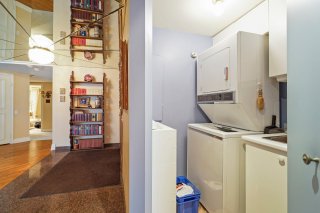 Patio
Patio 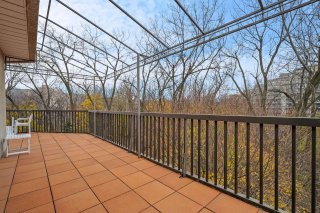 Garage
Garage 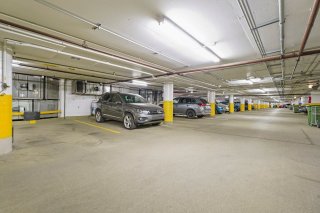 Hallway
Hallway 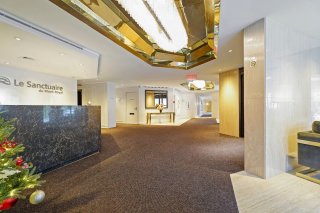 Hallway
Hallway 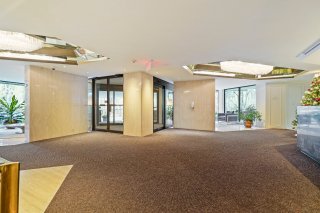 Frontage
Frontage 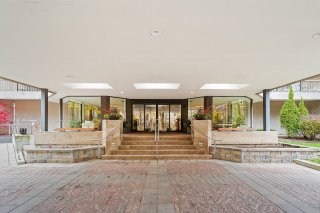 Frontage
Frontage  Frontage
Frontage 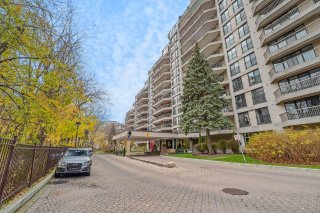 Frontage
Frontage 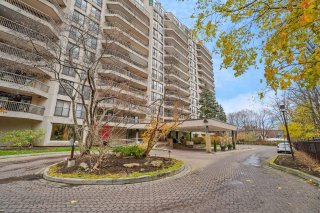
Description
Beautiful penthouse on the 5th floor of phase 1 of the Sanctuaire. Corner unit with southwest orientation and breathtaking views of the woods. Very peaceful area in Côte-des-Neiges/N-D-G. High-end kitchen and bathrooms, beautiful oak floors. Composed of 3 bedrooms including a large master bedroom with a huge fully fitted walk-in closet. Large sunny private terrace with awning and ceramic flooring. Appliances included. Storage space in the basement and heated indoor garage. 24-hour doorman service for peace of mind. Located on a quiet cul-de-sac, close to all services!
Flexible occupancy.
Location
Room Details
| Room | Dimensions | Level | Flooring |
|---|---|---|---|
| Hallway | 16.10 x 11.6 P | AU | |
| Living room | 18.4 x 11.5 P | AU | |
| Dining room | 18.4 x 17.6 P | AU | |
| Kitchen | 14.3 x 9 P | AU | |
| Dinette | 9 x 7.11 P | AU | |
| Primary bedroom | 19.5 x 12 P | AU | |
| Walk-in closet | 9.6 x 5.3 P | AU | |
| Other | 8.4 x 6 P | AU | |
| Bedroom | 17.8 x 10.2 P | AU | |
| Bedroom | 16.3 x 10.4 P | AU | |
| Bathroom | 10.11 x 9.2 P | AU | |
| Walk-in closet | 11.10 x 6.5 P | AU | |
| Bathroom | 9.5 x 5.4 P | AU | |
| Laundry room | 4.10 x 4.10 P | AU |
Characteristics
| Siding | Aggregate, Concrete |
|---|---|
| Heating system | Air circulation, Electric baseboard units |
| Proximity | Bicycle path, Cegep, Daycare centre, Elementary school, Golf, High school, Highway, Hospital, Park - green area, Public transport, University |
| Equipment available | Central air conditioning, Central vacuum cleaner system installation, Electric garage door |
| Available services | Common areas |
| Distinctive features | Cul-de-sac, No neighbours in the back, Wooded lot: hardwood trees |
| Heating energy | Electricity |
| Easy access | Elevator |
| Garage | Fitted, Heated |
| Parking | Garage |
| Landscaping | Landscape |
| Sewage system | Municipal sewer |
| Water supply | Municipality |
| Zoning | Residential |
| Bathroom / Washroom | Seperate shower, Whirlpool bath-tub |
| Cupboard | Wood |
This property is presented in collaboration with RE/MAX ACTION