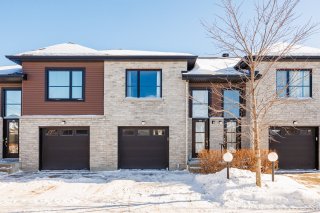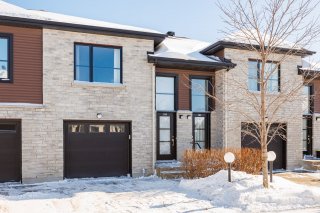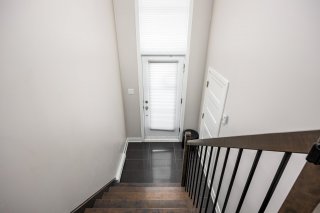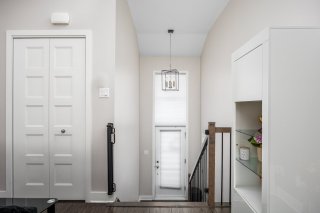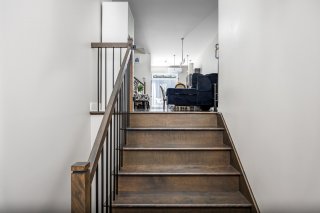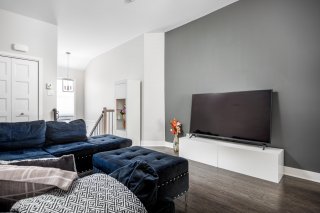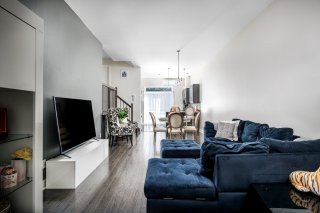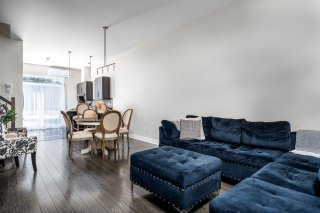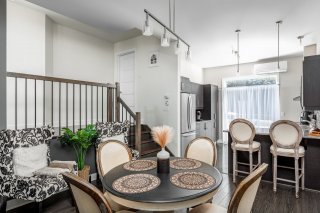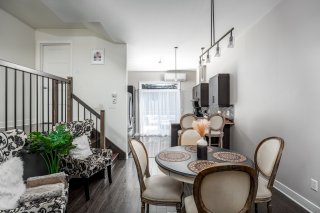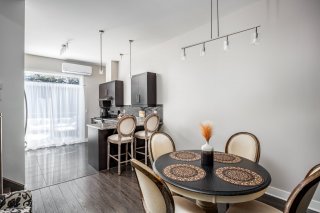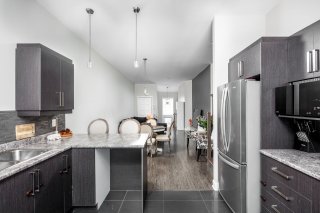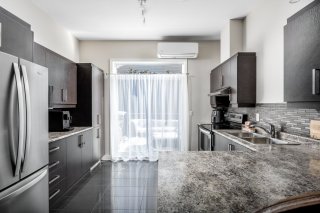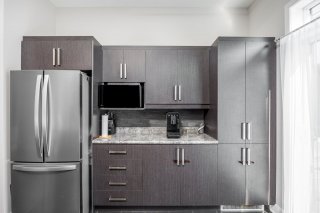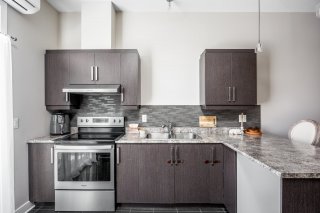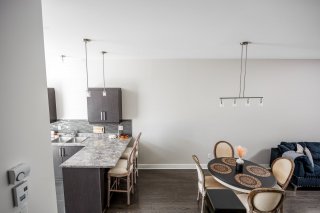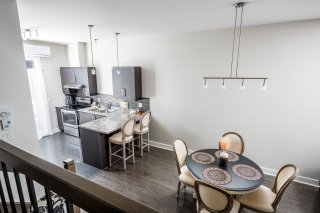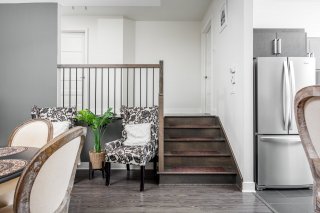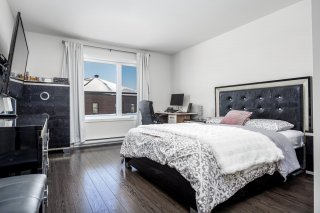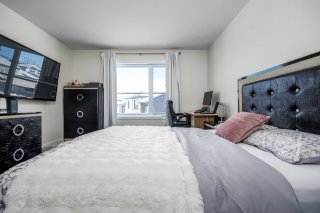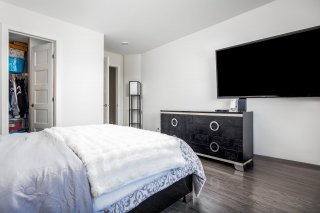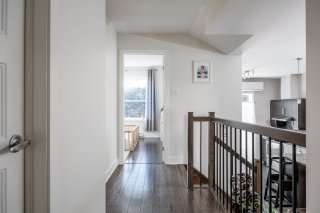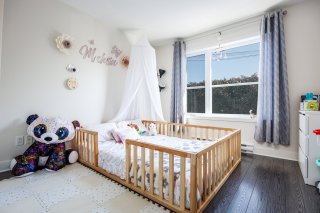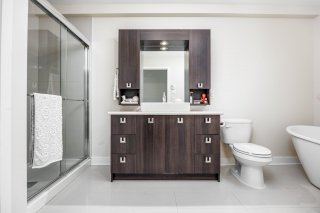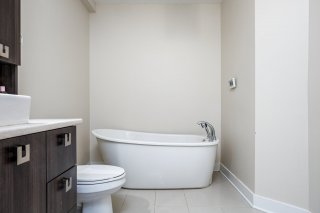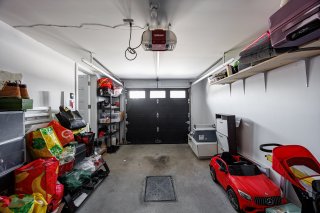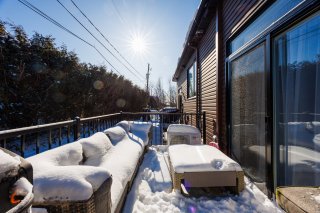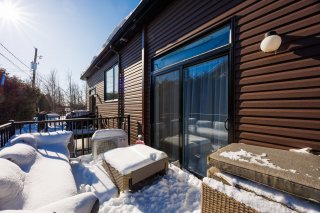14400 Rue des Saules #104
Mirabel, Laurentides J7N0T5
Apartment | MLS: 10392335
$397,900
Description
Turn Key! Townhouse style condo on 2 floors in a prime area offering 2 large bedrooms and a Walk-In closet in the master bedroom, large kitchen with lunch counter and lots of storage, bathroom with separate shower, bathtub and a closet, 2 parking spaces (an integrated and heated garage and an exterior driveway), abundant windows and 15ft ceilings in the entrance hall and 10ft on the ground floor. In addition, you enjoy a large balcony for your moments of relaxation. Welcome home!
Inclusions : All lighting and fixtures, all blinds, refrigerator, stove, washer/dryer, garage door opener and accessories
Location
Room Details
| Room | Dimensions | Level | Flooring |
|---|---|---|---|
| Hallway | 9.10 x 5.7 P | Ground Floor | Ceramic tiles |
| Living room | 16.4 x 11.8 P | Ground Floor | Floating floor |
| Dinette | 11.8 x 9 P | Ground Floor | Floating floor |
| Kitchen | 11.7 x 11.2 P | Ground Floor | Ceramic tiles |
| Primary bedroom | 17.1 x 11.11 P | 2nd Floor | Floating floor |
| Bedroom | 11.2 x 11.1 P | 2nd Floor | Floating floor |
| Bathroom | 14.1 x 7.2 P | 2nd Floor | Ceramic tiles |
Characteristics
| Siding | Aluminum, Brick |
|---|---|
| Driveway | Asphalt |
| Roofing | Asphalt shingles |
| Proximity | Bicycle path, Cross-country skiing, Daycare centre, Elementary school, Highway, Park - green area, Public transport |
| Window type | Crank handle, French window |
| Cadastre - Parking (included in the price) | Driveway |
| Heating system | Electric baseboard units |
| Equipment available | Electric garage door, Ventilation system, Wall-mounted heat pump |
| Heating energy | Electricity |
| Garage | Fitted, Heated, Single width |
| Parking | Garage, Outdoor |
| Cupboard | Melamine |
| Sewage system | Municipal sewer |
| Water supply | Municipality |
| Bathroom / Washroom | Other, Seperate shower |
| Windows | PVC |
| Zoning | Residential |
| Restrictions/Permissions | Short-term rentals not allowed |
This property is presented in collaboration with KELLER WILLIAMS PRESTIGE
